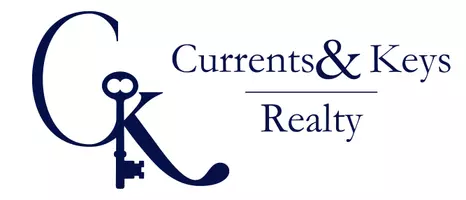5213 W VALE CT Bartonville, IL 61607
3 Beds
3 Baths
1,396 SqFt
UPDATED:
Key Details
Property Type Single Family Home
Sub Type Single Family Residence
Listing Status Active
Purchase Type For Sale
Square Footage 1,396 sqft
Price per Sqft $139
Subdivision Victoria Manor
MLS Listing ID PA1257973
Style Ranch
Bedrooms 3
Full Baths 2
Half Baths 1
Year Built 2002
Annual Tax Amount $4,437
Tax Year 2023
Lot Dimensions 45x144x82x134x76
Property Sub-Type Single Family Residence
Source rmlsa
Property Description
Location
State IL
County Peoria
Area Paar Area
Direction Airport Road to Airways to Mahark to Vale
Rooms
Basement Full, Walk-Out Access, Partially Finished
Kitchen Dining Informal
Interior
Interior Features High Speed Internet
Heating Forced Air, Gas Water Heater
Cooling Central Air
Fireplace Y
Appliance Dishwasher, Disposal, Microwave, Range, Refrigerator, Washer, Dryer
Exterior
Garage Spaces 2.0
View true
Roof Type Shingle
Street Surface Paved
Garage 1
Building
Lot Description Level, Ravine, Wooded
Faces Airport Road to Airways to Mahark to Vale
Foundation Poured Concrete
Water Public, Public Sewer
Architectural Style Ranch
Structure Type Brick,Vinyl Siding
New Construction false
Schools
High Schools Limestone Comm
Others
Tax ID 17-23-104-058






