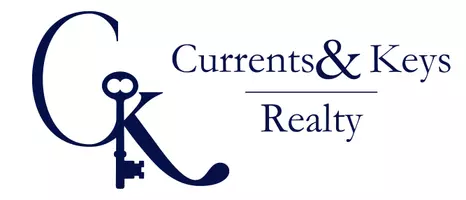1021 MEADOWLARK DR Carterville, IL 62918
3 Beds
2 Baths
1,256 SqFt
UPDATED:
Key Details
Property Type Single Family Home
Sub Type Single Family Residence
Listing Status Active Under Contract
Purchase Type For Sale
Square Footage 1,256 sqft
Price per Sqft $151
Subdivision West Car Acres
MLS Listing ID EB458014
Style Ranch
Bedrooms 3
Full Baths 2
Year Built 1996
Annual Tax Amount $3,676
Tax Year 2023
Lot Size 0.500 Acres
Acres 0.5
Lot Dimensions 32x277x231x178
Property Sub-Type Single Family Residence
Source rmlsa
Property Description
Location
State IL
County Williamson
Area Ebor Area
Direction West on Meadowlark Drive from Greenbriar Road to home on left at curve
Rooms
Basement Crawl Space, None, Sump Pump
Kitchen Dining Informal
Interior
Interior Features Cable Available, Vaulted Ceiling(s), Wired for Sound, Ceiling Fan(s), High Speed Internet
Heating Natural Gas, Forced Air, Electric Water Heater
Cooling Central Air
Fireplaces Number 1
Fireplaces Type Gas Log, Great Room
Fireplace Y
Appliance Dishwasher, Range, Refrigerator
Exterior
Exterior Feature Shed(s)
Garage Spaces 2.0
View true
Roof Type Shingle
Street Surface Paved
Accessibility Roll-In Shower
Handicap Access Roll-In Shower
Garage 1
Building
Lot Description Corner Lot
Faces West on Meadowlark Drive from Greenbriar Road to home on left at curve
Foundation Block
Water Public, Public Sewer
Architectural Style Ranch
Structure Type Frame,Vinyl Siding
New Construction false
Schools
Elementary Schools Carterville
Middle Schools Carterville
High Schools Carterville
Others
Tax ID 05-09-426-006






