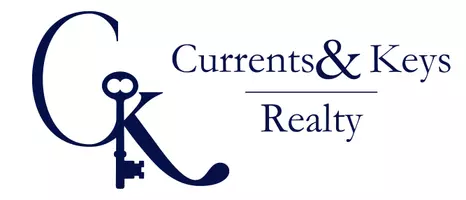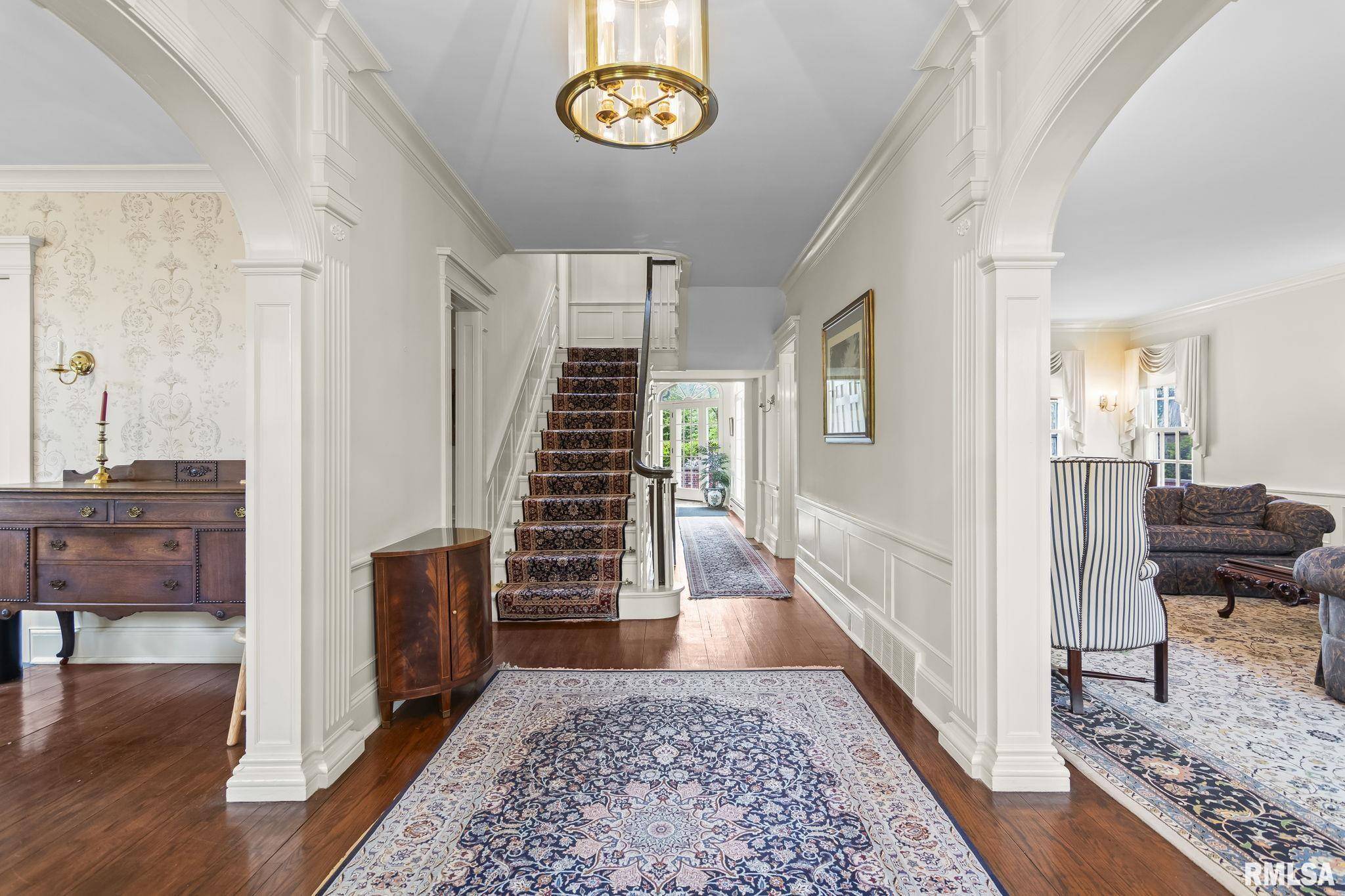1044 WILLIAMS BLVD Springfield, IL 62704
5 Beds
4 Baths
5,679 SqFt
UPDATED:
Key Details
Property Type Single Family Home
Sub Type Single Family Residence
Listing Status Active
Purchase Type For Sale
Square Footage 5,679 sqft
Price per Sqft $123
Subdivision Orendorff Place
MLS Listing ID CA1036651
Bedrooms 5
Full Baths 3
Half Baths 1
Year Built 1920
Annual Tax Amount $20,317
Tax Year 2024
Lot Dimensions 124 x 200
Property Sub-Type Single Family Residence
Source rmlsa
Property Description
Location
State IL
County Sangamon
Area Springfield
Direction From South Grand, North on Douglas, and East on Williams Blvd.
Rooms
Basement Crawl Space, Partial, Unfinished
Kitchen Dining Formal, Dining Informal, Eat-In Kitchen, Pantry
Interior
Interior Features Cable Available, Wet Bar
Heating Natural Gas, Radiant
Cooling Central Air
Fireplaces Number 3
Fireplaces Type Wood Burning Stove, Living Room, Other
Equipment Irrigation Equipment
Fireplace Y
Appliance Dishwasher, Disposal, Range Hood, Range, Refrigerator, Washer, Dryer
Exterior
Garage Spaces 3.0
View true
Roof Type Slate
Street Surface Alley Paved,Paved
Garage 1
Building
Lot Description Other
Faces From South Grand, North on Douglas, and East on Williams Blvd.
Foundation Brick/Mortar, Concrete Perimeter
Water Public, Public Sewer
Structure Type Frame,Wood Siding
New Construction false
Schools
High Schools Springfield District #186
Others
Tax ID 14330352004






