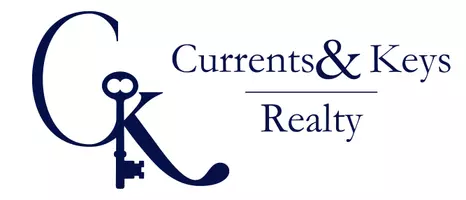1625 W 71ST ST Davenport, IA 52806
4 Beds
3 Baths
2,876 SqFt
UPDATED:
Key Details
Property Type Single Family Home
Sub Type Single Family Residence
Listing Status Pending
Purchase Type For Sale
Square Footage 2,876 sqft
Price per Sqft $137
Subdivision Oakbrook
MLS Listing ID QC4263634
Style Ranch
Bedrooms 4
Full Baths 3
Year Built 2016
Annual Tax Amount $6,066
Tax Year 2023
Lot Size 9,583 Sqft
Acres 0.22
Lot Dimensions 72x132
Property Sub-Type Single Family Residence
Source rmlsa
Property Description
Location
State IA
County Scott
Area Qcara Area
Direction North on Division St, East on 71st St
Rooms
Basement Egress Window(s), Finished, Full
Kitchen Breakfast Bar, Dining Informal, Island
Interior
Interior Features Cable Available, Vaulted Ceiling(s), Solid Surface Counter, High Speed Internet
Heating Natural Gas, Forced Air, Gas Water Heater
Cooling Central Air
Fireplaces Number 1
Fireplaces Type Gas Log, Living Room
Fireplace Y
Appliance Dishwasher, Microwave, Range, Refrigerator
Exterior
Garage Spaces 2.0
View true
Roof Type Shingle
Garage 1
Building
Lot Description Cul-De-Sac, Level
Faces North on Division St, East on 71st St
Water Public, Public Sewer
Architectural Style Ranch
Structure Type Vinyl Siding
New Construction false
Schools
Elementary Schools Davenport
Middle Schools Davenport
High Schools Davenport
Others
Tax ID W0305-15






