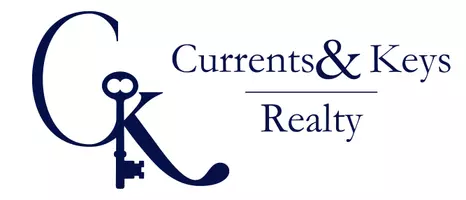310 WOODLAND DR Salem, IL 62881
3 Beds
2 Baths
1,366 SqFt
UPDATED:
Key Details
Property Type Single Family Home
Sub Type Single Family Residence
Listing Status Active
Purchase Type For Sale
Square Footage 1,366 sqft
Price per Sqft $120
Subdivision Mcneill Acres
MLS Listing ID EB458142
Style Ranch
Bedrooms 3
Full Baths 2
Year Built 1977
Annual Tax Amount $1,095
Tax Year 2023
Lot Dimensions 96X120
Property Sub-Type Single Family Residence
Source rmlsa
Property Description
Location
State IL
County Marion
Area Ebor Area
Direction From North Broadway, turn east on East Bryan St, turn north on Woodland house is on the east side of the street.
Rooms
Basement Crawl Space, Sump Pump
Kitchen Dining Informal, Dining/Living Combo, Eat-In Kitchen, Island, Other Kitchen/Dining
Interior
Interior Features Ceiling Fan(s)
Heating Natural Gas, Forced Air
Cooling Central Air
Fireplace Y
Appliance Dishwasher, Range Hood, Range, Refrigerator, Washer, Dryer
Exterior
Exterior Feature Shed(s)
Garage Spaces 2.0
View true
Roof Type Shingle
Street Surface Paved
Garage 1
Building
Lot Description Level
Faces From North Broadway, turn east on East Bryan St, turn north on Woodland house is on the east side of the street.
Foundation Block
Water Public, Public Sewer
Architectural Style Ranch
Structure Type Frame,Brick,Vinyl Siding
New Construction false
Schools
Elementary Schools Hawthorn
Middle Schools Franklin
High Schools Salem Community High School
Others
Tax ID 11-00-023-775






