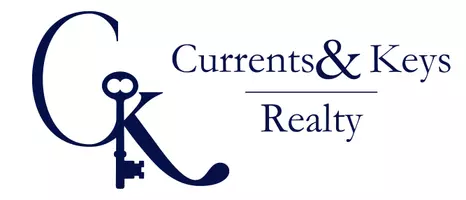5142 FILLMORE CT Davenport, IA 52806
3 Beds
2 Baths
1,600 SqFt
UPDATED:
Key Details
Property Type Single Family Home
Sub Type Single Family Residence
Listing Status Active
Purchase Type For Sale
Square Footage 1,600 sqft
Price per Sqft $184
Subdivision Garner Farms
MLS Listing ID QC4263747
Style Ranch
Bedrooms 3
Full Baths 2
HOA Fees $225
Year Built 1998
Annual Tax Amount $4,488
Tax Year 2023
Lot Size 9,583 Sqft
Acres 0.22
Lot Dimensions 84.7 x 111
Property Sub-Type Single Family Residence
Source rmlsa
Property Description
Location
State IA
County Scott
Area Qcara Area
Direction Northwest Blvd, S on Taylor Street, W on W 51st Street, N on Fillmore Ct to home
Rooms
Basement Egress Window(s), Full, Unfinished, Walk-Out Access
Kitchen Breakfast Bar, Dining Informal, Island, Pantry
Interior
Interior Features Cable Available, Vaulted Ceiling(s), Ceiling Fan(s), Radon Mitigation System, High Speed Internet
Heating Natural Gas, Forced Air, Gas Water Heater
Cooling Central Air
Fireplaces Number 1
Fireplaces Type Gas Starter, Gas Log, Great Room
Fireplace Y
Appliance Dishwasher, Disposal, Microwave, Range, Refrigerator, Washer, Dryer
Exterior
Garage Spaces 2.0
View true
Roof Type Shingle
Garage 1
Building
Lot Description Level
Faces Northwest Blvd, S on Taylor Street, W on W 51st Street, N on Fillmore Ct to home
Foundation Poured Concrete
Water Public, Public Sewer
Architectural Style Ranch
Structure Type Brick,Vinyl Siding
New Construction false
Schools
High Schools Davenport
Others
Tax ID M1039-35






