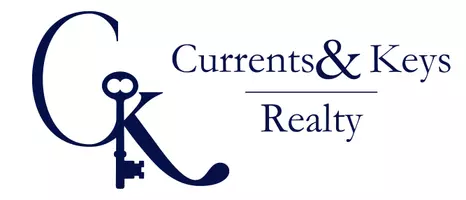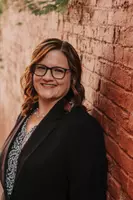1112 W CEDAR HILLS DR Dunlap, IL 61525
5 Beds
6 Baths
7,544 SqFt
UPDATED:
Key Details
Property Type Single Family Home
Sub Type Single Family Residence
Listing Status Active
Purchase Type For Sale
Square Footage 7,544 sqft
Price per Sqft $115
MLS Listing ID PA1258498
Bedrooms 5
Full Baths 5
Half Baths 1
Year Built 1999
Annual Tax Amount $19,324
Tax Year 2024
Lot Size 5.022 Acres
Acres 5.022
Lot Dimensions Irregular - See Plat
Property Sub-Type Single Family Residence
Source rmlsa
Property Description
Location
State IL
County Peoria
Area Paar Area
Direction N Knoxville to Cedar Hills Dr
Rooms
Basement Egress Window(s), Finished, Full, Sump Pump
Kitchen Breakfast Bar, Dining Informal, Island, Pantry
Interior
Interior Features Bar, Cable Available, Ceiling Fan(s), Vaulted Ceiling(s), In-Law Floorplan, Solid Surface Counter, Wired for Sound, Wet Bar
Heating Electric, Natural Gas, Heating Systems - 2+, Forced Air, Solar
Cooling Zoned, Central Air
Fireplaces Number 3
Fireplaces Type Family Room, Gas Starter, Gas Log, Great Room, Wood Burning
Equipment Irrigation Equipment, Generator, Intercom
Fireplace Y
Appliance Dishwasher, Disposal, Dryer, Range Hood, Microwave, Other, Range, Refrigerator, Trash Compactor, Washer
Exterior
Garage Spaces 3.0
View true
Roof Type Shingle
Street Surface Paved,Shared
Garage 1
Building
Lot Description Level, Sloped, Wooded
Faces N Knoxville to Cedar Hills Dr
Foundation Poured Concrete
Water Private, Septic System
Structure Type Frame,Stone,Stucco,Wood Siding
New Construction false
Schools
High Schools Dunlap
Others
Tax ID 09-17-400-032






