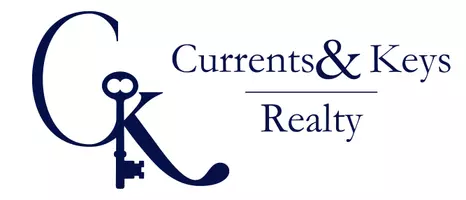121 PRAIRIEVIEW DR East Peoria, IL 61611
3 Beds
4 Baths
1,957 SqFt
OPEN HOUSE
Sun Jul 20, 2:00pm - 4:00pm
UPDATED:
Key Details
Property Type Single Family Home
Sub Type Single Family Residence
Listing Status Active
Purchase Type For Sale
Square Footage 1,957 sqft
Price per Sqft $163
Subdivision Meadowview
MLS Listing ID PA1258922
Bedrooms 3
Full Baths 3
Half Baths 1
Year Built 1993
Annual Tax Amount $7,261
Tax Year 2024
Lot Size 9,583 Sqft
Acres 0.22
Lot Dimensions 80X118
Property Sub-Type Single Family Residence
Source rmlsa
Property Description
Location
State IL
County Tazewell
Area Paar Area
Direction SPRINGFIELD RD.
Rooms
Basement Crawl Space, Partial, Unfinished, Sump Pump
Kitchen Breakfast Bar, Dining Formal, Dining Informal
Interior
Interior Features Cable Available, Vaulted Ceiling(s), Ceiling Fan(s)
Heating Natural Gas, Forced Air, Gas Water Heater
Cooling Central Air
Fireplaces Number 1
Fireplaces Type Wood Burning, Living Room
Fireplace Y
Appliance Dishwasher, Disposal, Range Hood, Microwave, Range, Refrigerator, Water Softener Owned, Washer, Dryer
Exterior
Exterior Feature Shed(s)
Garage Spaces 3.0
View true
Roof Type Shingle
Street Surface Paved
Garage 1
Building
Lot Description Level
Faces SPRINGFIELD RD.
Water Public, Public Sewer
Structure Type Frame,Brick,Vinyl Siding
New Construction false
Schools
High Schools Morton
Others
Tax ID 05-05-15-102-003






