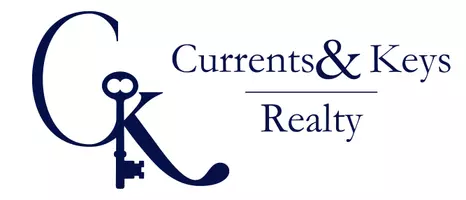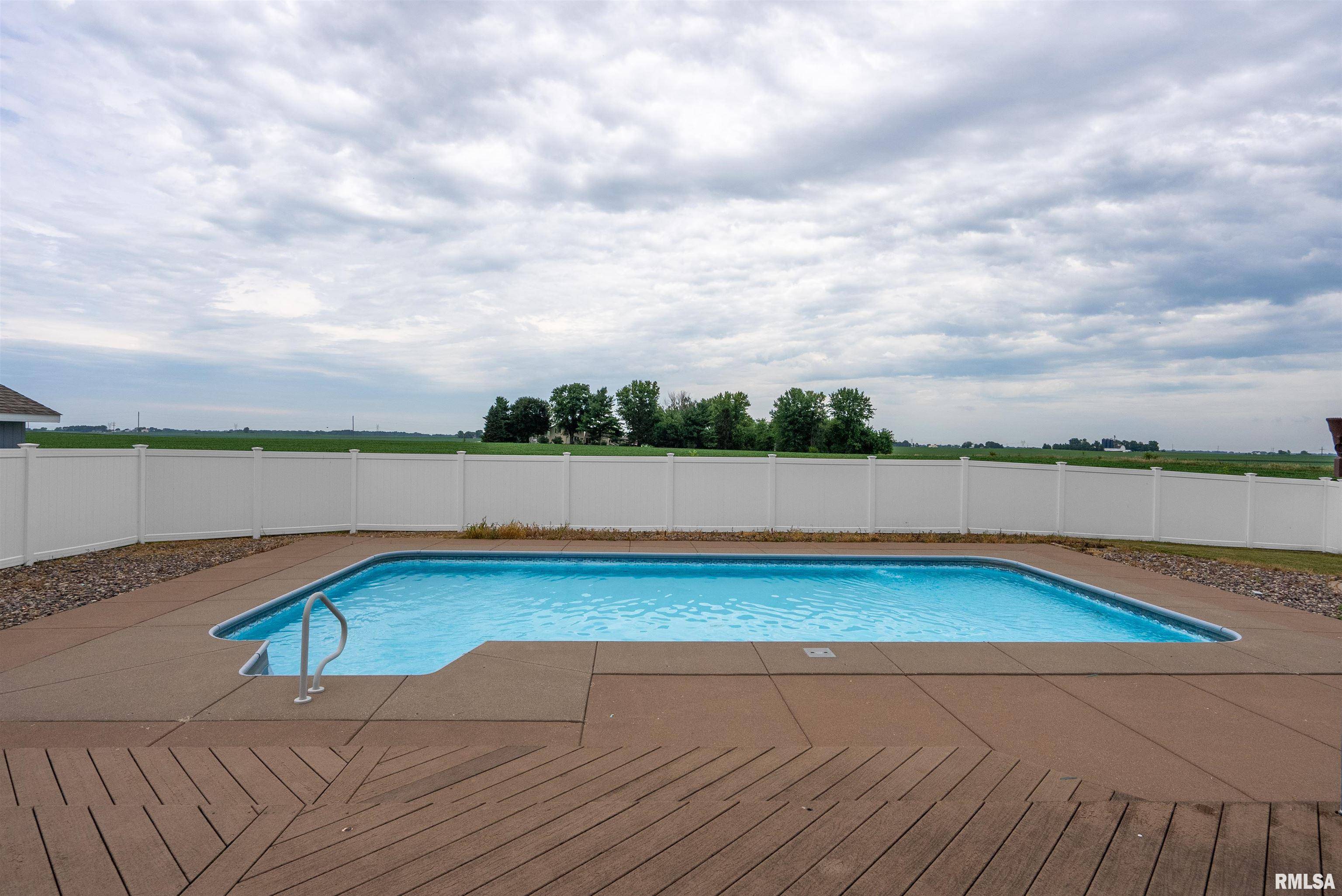922 W SCOTT ST Eldridge, IA 52748
4 Beds
4 Baths
3,542 SqFt
UPDATED:
Key Details
Property Type Single Family Home
Sub Type Single Family Residence
Listing Status Active
Purchase Type For Sale
Square Footage 3,542 sqft
Price per Sqft $140
Subdivision Burmeister
MLS Listing ID QC4265264
Style Ranch
Bedrooms 4
Full Baths 3
Half Baths 1
Year Built 2005
Annual Tax Amount $5,330
Tax Year 2023
Lot Size 0.270 Acres
Acres 0.27
Lot Dimensions 87 x 134
Property Sub-Type Single Family Residence
Source rmlsa
Property Description
Location
State IA
County Scott
Area Qcara Area
Direction West Le Claire Rd, Right on N 8th and Left on W Scott Street
Rooms
Basement Full, Partially Finished
Kitchen Breakfast Bar, Dining/Living Combo, Island
Interior
Interior Features Vaulted Ceiling(s), Solid Surface Counter, Ceiling Fan(s), High Speed Internet
Heating Natural Gas, Forced Air
Cooling Central Air
Fireplaces Number 1
Fireplaces Type Gas Log, Great Room
Fireplace Y
Appliance Dishwasher, Disposal, Microwave, Range, Refrigerator, Water Softener Owned, Washer, Dryer, Tankless Water Heater
Exterior
Exterior Feature Shed(s)
Garage Spaces 3.0
View true
Roof Type Shingle
Garage 1
Building
Lot Description Level
Faces West Le Claire Rd, Right on N 8th and Left on W Scott Street
Foundation Poured Concrete
Water Public, Public Sewer
Architectural Style Ranch
Structure Type Brick,Vinyl Siding
New Construction false
Schools
Elementary Schools North Scott
Middle Schools North Scott
High Schools North Scott
Others
Tax ID 931021123






