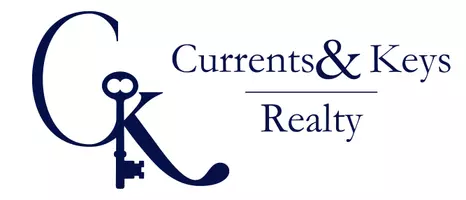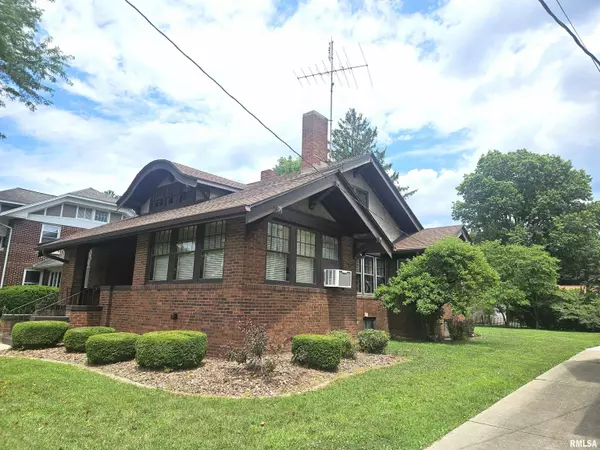1155 N CHERRY ST Galesburg, IL 61401
3 Beds
2 Baths
1,816 SqFt
UPDATED:
Key Details
Property Type Single Family Home
Sub Type Single Family Residence
Listing Status Active
Purchase Type For Sale
Square Footage 1,816 sqft
Price per Sqft $109
MLS Listing ID CA1037770
Style Ranch
Bedrooms 3
Full Baths 1
Half Baths 1
Year Built 1923
Annual Tax Amount $3,930
Tax Year 2024
Lot Dimensions 66 x 165
Property Sub-Type Single Family Residence
Source rmlsa
Property Description
Location
State IL
County Knox
Area Galesburg Northwest
Direction From Henderson St. take Fremont St. east to Cherry St. Turn right on Cherry and the house will be on the east side of the street.
Rooms
Basement Partial, Unfinished
Kitchen Breakfast Bar, Dining Formal, Galley
Interior
Interior Features Cable Available, High Speed Internet
Heating Hot Water, Gas Water Heater, Window Unit(s)
Fireplaces Number 1
Fireplaces Type Wood Burning, Living Room
Fireplace Y
Appliance Range, Refrigerator, Washer, Dryer
Exterior
Garage Spaces 2.0
View true
Roof Type Shingle
Garage 1
Building
Lot Description Level
Faces From Henderson St. take Fremont St. east to Cherry St. Turn right on Cherry and the house will be on the east side of the street.
Foundation Brick/Mortar
Water Public, Public Sewer
Architectural Style Ranch
Structure Type Frame,Brick
New Construction false
Schools
High Schools Galesburg
Others
Tax ID 99-10-226-005






