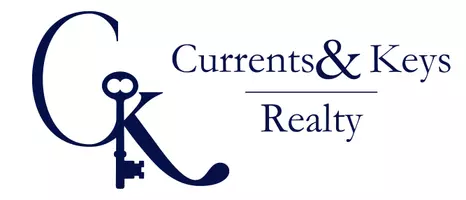2004 Grants Pond Chatham, IL 62629
6 Beds
5 Baths
4,680 SqFt
UPDATED:
Key Details
Property Type Single Family Home
Sub Type Single Family Residence
Listing Status Active
Purchase Type For Sale
Square Footage 4,680 sqft
Price per Sqft $213
Subdivision Iron Bridge Estates
MLS Listing ID CA1037775
Style Ranch
Bedrooms 6
Full Baths 4
Half Baths 1
Year Built 2024
Annual Tax Amount $5,034
Tax Year 2024
Lot Dimensions 290x146x225x175x51
Property Sub-Type Single Family Residence
Source rmlsa
Property Description
Location
State IL
County Sangamon
Area Chatham, Etc
Direction Rt 4 to east on Woodside Rd, South on Iron Bridge, East into Iron Bridge Estates
Rooms
Basement Full, Partially Finished
Kitchen Breakfast Bar, Dining Informal, Island, Pantry
Interior
Interior Features Bar, Vaulted Ceiling(s), Wet Bar, Wired for Sound, Soaking Tub, High Speed Internet
Heating Electric, Natural Gas, Forced Air, Humidity Control, Radiant, Electric Water Heater
Cooling Central Air
Fireplaces Number 1
Fireplaces Type Gas Log, Family Room
Equipment Air Purifier
Fireplace Y
Appliance Dishwasher, Disposal, Dryer, Range Hood, Microwave, Range, Refrigerator, Washer, Tankless Water Heater
Exterior
Exterior Feature Hot Tub
Garage Spaces 3.0
View true
Roof Type Shingle
Garage 1
Building
Lot Description Cul-De-Sac, Lake View
Faces Rt 4 to east on Woodside Rd, South on Iron Bridge, East into Iron Bridge Estates
Foundation Concrete Perimeter, Poured Concrete
Water Public, Public Sewer
Architectural Style Ranch
Structure Type Frame,Brick,Vinyl Siding,Stone
New Construction false
Schools
High Schools Chatham District #5
Others
Tax ID 22-32.0-377-035
Virtual Tour https://sites.exposurerealestatemedia.com/2004-Grants-Pond/idx






