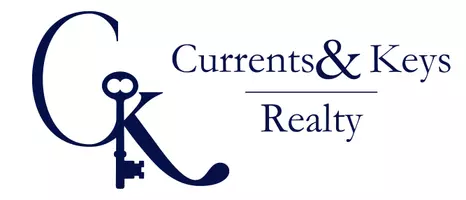8918 140TH Street West Taylor Ridge, IL 61284-9424
4 Beds
4 Baths
1,814 SqFt
UPDATED:
Key Details
Property Type Single Family Home
Sub Type Single Family Residence
Listing Status Active
Purchase Type For Sale
Square Footage 1,814 sqft
Price per Sqft $184
MLS Listing ID QC4265435
Style Ranch
Bedrooms 4
Full Baths 4
Year Built 1998
Annual Tax Amount $5,572
Tax Year 2024
Lot Size 3.160 Acres
Acres 3.16
Lot Dimensions 492x19x173x26x473x350
Property Sub-Type Single Family Residence
Source rmlsa
Property Description
Location
State IL
County Rock Island
Area Qcara Area
Direction 78th Ave W to 140th St W., S on 140th St W to property on Right
Rooms
Basement Egress Window(s), Full, Partially Finished, Walk-Out Access
Kitchen Breakfast Bar, Dining Informal, Pantry
Interior
Interior Features Vaulted Ceiling(s), Ceiling Fan(s)
Heating Natural Gas, Forced Air, Gas Water Heater
Cooling Central Air, Whole House Fan
Fireplaces Number 1
Fireplaces Type Gas Starter, Living Room
Fireplace Y
Appliance Range Hood, Microwave, Range, Refrigerator, Water Softener Owned, Water Purifier
Exterior
Exterior Feature Shed(s)
Garage Spaces 2.0
View true
Roof Type Shingle
Street Surface Paved
Accessibility Handicap Access, Other Bath Modifications, Customized Wheelchair Accessible
Handicap Access Handicap Access, Other Bath Modifications, Customized Wheelchair Accessible
Garage 1
Building
Lot Description Wooded, Sloped
Faces 78th Ave W to 140th St W., S on 140th St W to property on Right
Foundation Concrete Perimeter
Water Private, Septic System
Architectural Style Ranch
Structure Type Vinyl Siding
New Construction false
Schools
High Schools Rockridge
Others
Tax ID 15-32-100-003






