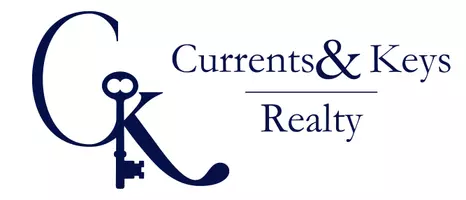969 40TH ST Moline, IL 61265
3 Beds
1 Bath
1,112 SqFt
UPDATED:
Key Details
Property Type Single Family Home
Sub Type Single Family Residence
Listing Status Active
Purchase Type For Sale
Square Footage 1,112 sqft
Price per Sqft $143
Subdivision Molette
MLS Listing ID QC4266078
Style Ranch
Bedrooms 3
Full Baths 1
Year Built 1948
Annual Tax Amount $2,251
Tax Year 2024
Lot Size 6,098 Sqft
Acres 0.14
Lot Dimensions 57x98x32x29x119
Property Sub-Type Single Family Residence
Source rmlsa
Property Description
Location
State IL
County Rock Island
Area Qcara Area
Zoning Residential
Direction 41st St to 10th St go (W) to 40th St go (R) to Property
Rooms
Basement None
Kitchen Dining/Living Combo
Interior
Heating Natural Gas, Hot Water, Window Unit(s)
Fireplaces Number 1
Fireplaces Type Master Bedroom, Electric
Fireplace Y
Appliance Range, Refrigerator, Tankless Water Heater
Exterior
Exterior Feature Lean-To
Garage Spaces 2.0
View true
Roof Type Shingle
Garage 1
Building
Lot Description Level
Faces 41st St to 10th St go (W) to 40th St go (R) to Property
Foundation Slab
Water Public, Public Sewer
Architectural Style Ranch
Structure Type Frame,Vinyl Siding
New Construction false
Schools
Middle Schools Wilson
High Schools Moline
Others
Tax ID 08-34-311-067






