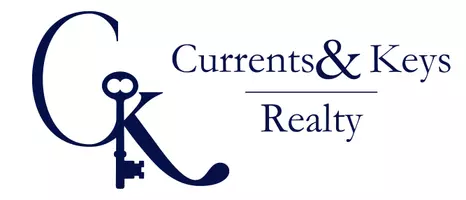600 INDIAN HILL DR Herrin, IL 62948
3 Beds
2 Baths
1,476 SqFt
UPDATED:
Key Details
Property Type Single Family Home
Sub Type Single Family Residence
Listing Status Active
Purchase Type For Sale
Square Footage 1,476 sqft
Price per Sqft $121
Subdivision Bellaire
MLS Listing ID QC4266331
Style Ranch
Bedrooms 3
Full Baths 1
Half Baths 1
Year Built 1965
Annual Tax Amount $3,046
Tax Year 2020
Lot Dimensions 120x120
Property Sub-Type Single Family Residence
Source rmlsa
Property Description
Location
State IL
County Williamson
Area Qcara Area
Direction From Herrin, turn left onto Park Lane, in 0.3 miles, home is on the corner of Indian Hill & Park Ln
Rooms
Basement Crawl Space
Kitchen Dining/Living Combo, Eat-In Kitchen
Interior
Interior Features Cable Available, Ceiling Fan(s), High Speed Internet
Heating Forced Air
Cooling Central Air
Fireplace Y
Appliance Dishwasher, Range, Refrigerator
Exterior
Garage Spaces 2.0
View true
Roof Type Shingle
Street Surface Paved
Garage 1
Building
Lot Description Corner Lot
Faces From Herrin, turn left onto Park Lane, in 0.3 miles, home is on the corner of Indian Hill & Park Ln
Foundation Block
Water Public, Public Sewer
Architectural Style Ranch
Structure Type Frame,Brick
New Construction false
Schools
Elementary Schools Herrin Elementary
Middle Schools Herrin
High Schools Herrin
Others
Tax ID 02-29-353-014






