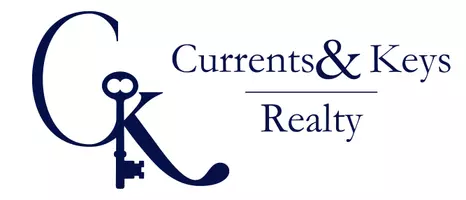2605 VALLEY DR Davenport, IA 52806
4 Beds
2 Baths
1,736 SqFt
Open House
Sun Aug 31, 1:30pm - 2:30pm
Sun Aug 31, 2:30pm - 4:00pm
UPDATED:
Key Details
Property Type Single Family Home
Sub Type Single Family Residence
Listing Status Active
Purchase Type For Sale
Square Footage 1,736 sqft
Price per Sqft $132
Subdivision Wedgewood
MLS Listing ID QC4266624
Style Split Level
Bedrooms 4
Full Baths 2
Year Built 1978
Annual Tax Amount $2,438
Tax Year 2024
Lot Dimensions 56.10x123
Property Sub-Type Single Family Residence
Source rmlsa
Property Description
Location
State IA
County Scott
Area Qcara Area
Direction 53rd to Pine St, W on 54th St to Valley Dr
Rooms
Basement Sump Pump
Kitchen Dining Informal
Interior
Interior Features Cable Available, High Speed Internet
Heating Natural Gas, Forced Air, Gas Water Heater
Cooling Central Air
Fireplace Y
Appliance Dishwasher, Microwave, Range, Refrigerator, Washer, Dryer
Exterior
Garage Spaces 2.0
View true
Roof Type Shingle
Garage 1
Building
Lot Description Level
Faces 53rd to Pine St, W on 54th St to Valley Dr
Water Public, Public Sewer
Architectural Style Split Level
Structure Type Vinyl Siding
New Construction false
Schools
High Schools Davenport
Others
Tax ID W0907D37






