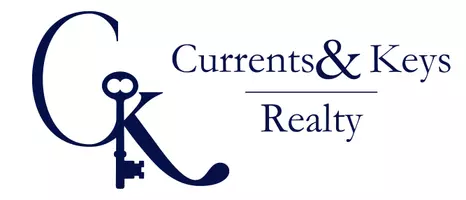6262 Wildberry DR Bettendorf, IA 52722
4 Beds
3 Baths
2,940 SqFt
UPDATED:
Key Details
Property Type Single Family Home
Sub Type Single Family Residence
Listing Status Active
Purchase Type For Sale
Square Footage 2,940 sqft
Price per Sqft $217
Subdivision Cobblestone Pointe
MLS Listing ID QC4266640
Style Ranch
Bedrooms 4
Full Baths 3
HOA Fees $150
Year Built 2016
Annual Tax Amount $7,772
Tax Year 2024
Lot Size 0.370 Acres
Acres 0.37
Lot Dimensions 80 x 200
Property Sub-Type Single Family Residence
Source rmlsa
Property Description
Location
State IA
County Scott
Area Qcara Area
Direction Devils Glen N of 53rd, R on Cobblestone Dr to Wildberry Dr.
Rooms
Basement Daylight, Egress Window(s), Finished, Full
Kitchen Dining Informal, Island, Pantry
Interior
Interior Features Cable Available, Solid Surface Counter, Wired for Sound, Ceiling Fan(s), High Speed Internet
Heating Natural Gas, Forced Air
Cooling Central Air
Fireplaces Number 1
Fireplaces Type Gas Log, Great Room
Equipment Irrigation Equipment
Fireplace Y
Appliance Dishwasher, Disposal, Range Hood, Microwave, Range, Refrigerator, Washer, Dryer
Exterior
Garage Spaces 3.0
View true
Roof Type Shingle
Garage 1
Building
Lot Description Level
Faces Devils Glen N of 53rd, R on Cobblestone Dr to Wildberry Dr.
Water Public, Public Sewer
Architectural Style Ranch
Structure Type Brick,Vinyl Siding,Stone
New Construction false
Schools
High Schools Pleasant Valley
Others
HOA Fee Include Other
Tax ID 840353103






