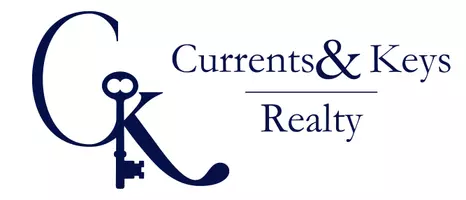$239,000
$249,000
4.0%For more information regarding the value of a property, please contact us for a free consultation.
314 TWIN LAKES RD Carterville, IL 62918
4 Beds
3 Baths
2,564 SqFt
Key Details
Sold Price $239,000
Property Type Single Family Home
Sub Type Single Family Residence
Listing Status Sold
Purchase Type For Sale
Square Footage 2,564 sqft
Price per Sqft $93
Subdivision Twin Lakes Estates
MLS Listing ID EB427439
Sold Date 03/25/20
Style Two Story
Bedrooms 4
Full Baths 2
Half Baths 1
HOA Fees $1
Year Built 2007
Annual Tax Amount $5,622
Tax Year 2018
Lot Dimensions 118.66x140x220x154.59
Property Sub-Type Single Family Residence
Source rmlsa
Property Description
Carterville Schools! Spacious and sunny, this 1 1/2 story Craftsman-style beauty boasts 4 roomy bedrooms, open kitchen-family room with cathedral ceiling, convenient workbar, pretty granite counter tops, plentiful toffee colored cabinetry and stainless steel appliances. Main floor master suite with oversized master bath with double vanity, walk-in closet and jet tub. Bonuses are hexagon shaped home office, main floor laundry, formal dining & lots of pretty wood flooring in major living areas. Abundant storage throughout, plus 3 car garage. Large covered wrap around front porch & backyard deck overlooking mature organic garden area. It's all here, you'll want to be too! Stove, refrigerator
Location
State IL
County Williamson
Area Ebor Area
Zoning Residential
Direction From Route 13 N on Greenbriar, L on Grand L on Twin Lakes
Body of Water ***
Rooms
Basement Crawl Space, None
Kitchen Dining/Living Combo, Eat-In Kitchen
Interior
Interior Features Jetted Tub, Blinds, Ceiling Fan(s)
Heating Electric, Heat Pump, Central
Fireplace Y
Appliance Range/Oven, Refrigerator
Exterior
Exterior Feature Deck, Porch
View true
Roof Type Shingle
Garage 1
Building
Lot Description Corner Lot, Lake View
Faces From Route 13 N on Greenbriar, L on Grand L on Twin Lakes
Story 1
Water Public, Public Sewer, Sump Pump
Architectural Style Two Story
Level or Stories 1
Structure Type Brick, Vinyl Siding, Frame
New Construction false
Schools
Elementary Schools Carterville
Middle Schools Carterville
High Schools Carterville
Others
Tax ID 0509256004
Read Less
Want to know what your home might be worth? Contact us for a FREE valuation!

Our team is ready to help you sell your home for the highest possible price ASAP






