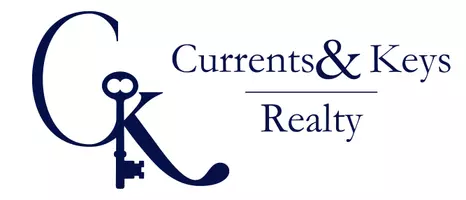$55,000
$55,000
For more information regarding the value of a property, please contact us for a free consultation.
734 N COAL ST Colchester, IL 62326
1 Bed
1 Bath
1,644 SqFt
Key Details
Sold Price $55,000
Property Type Single Family Home
Sub Type Single Family Residence
Listing Status Sold
Purchase Type For Sale
Square Footage 1,644 sqft
Price per Sqft $33
MLS Listing ID PA1221324
Sold Date 12/23/20
Style One and Half Story
Bedrooms 1
Full Baths 1
Year Built 1884
Annual Tax Amount $1,870
Tax Year 2019
Lot Size 2.480 Acres
Acres 2.48
Lot Dimensions 145x110x89x513x72x662
Property Sub-Type Single Family Residence
Source rmlsa
Property Description
Spot sale. This beautiful and updated 1.5-story brick home sits on 2.48 acres -- and is on the National Register of Historic Places! Built in 1884 by the Moses King family (owners of Colchester's famous "Brickyard"), this home features hard-surface floors (wood, tile, and laminate) throughout, a spacious bathroom with a skylight, a roomy basement with lots of storage space, and an outdoor hot tub with shower. Beyond the patio you'll find two brick shop buildings measuring 26x32 and 29x50. Also included with the sale: built-in bed upstairs and daybed on main floor, wall-mounted TV, two chairs upstairs, and most appliances. The property consists of two parcel IDs: 05-000-281-05 and 05-000-279-10.
Location
State IL
County Mcdonough
Area Paar Area
Direction 0.6 mile north of McDonough Telephone Co-Op offices.
Body of Water ***
Rooms
Basement Partial, Unfinished
Kitchen Dining Formal
Interior
Interior Features Garden Tub
Heating Hot Water, Window Unit(s), Tankless Water Heater
Fireplaces Number 1
Fireplaces Type Wood Burning Stove
Fireplace Y
Appliance Dishwasher, Range/Oven, Refrigerator, Washer, Dryer
Exterior
Exterior Feature Patio, Porch, Hot Tub
View true
Roof Type Shingle
Street Surface Paved
Building
Lot Description Level, Wooded
Faces 0.6 mile north of McDonough Telephone Co-Op offices.
Water Public, Public Sewer
Architectural Style One and Half Story
Structure Type Brick, Wood Siding
New Construction false
Schools
Elementary Schools Colchester
Middle Schools West Prairie Middle School
High Schools West Prairie
Others
Tax ID 05-000-281-05
Read Less
Want to know what your home might be worth? Contact us for a FREE valuation!

Our team is ready to help you sell your home for the highest possible price ASAP






