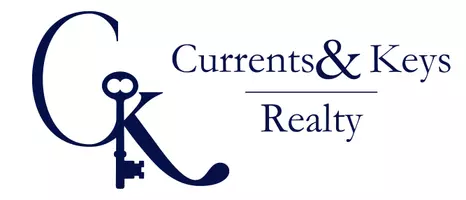$225,000
$225,000
For more information regarding the value of a property, please contact us for a free consultation.
1102 PARKVIEW DR Tipton, IA 52772
2 Beds
2 Baths
1,410 SqFt
Key Details
Sold Price $225,000
Property Type Single Family Home
Sub Type Attached Single Family
Listing Status Sold
Purchase Type For Sale
Square Footage 1,410 sqft
Price per Sqft $159
Subdivision Sunrise
MLS Listing ID QC4239768
Sold Date 02/22/23
Style Ranch
Bedrooms 2
Full Baths 2
Year Built 2013
Annual Tax Amount $3,587
Tax Year 2022
Lot Size 6,098 Sqft
Acres 0.14
Lot Dimensions 58x122x42x120
Property Sub-Type Attached Single Family
Source rmlsa
Property Description
Rare Zero lot in Tipton. Fresh Paint, Cleaned and move in ready. Birch cabinets w/crown molding. Heated & cooled sunroom. Patio. Ready to finish basement stubbed for a 3rd bath and egress for 3rd bedroom. Large Master bedroom with Large walk-in closet. Main floor Laundry/Mudroom off garage. Zero step entry. This is a nice open floor plan. New Dishwasher.
Location
State IA
County Cedar
Area Qcara Area
Zoning Residential
Direction Hwy 38 into Tipton and East on E 10th Street to Tee at Park. Left on Plum St and Right on Parkview Dr. Follow to Stop Sign. Home straight ahead on Left side of Drive.
Rooms
Basement Egress Window(s), Full, Unfinished
Kitchen Dining Informal
Interior
Interior Features Ceiling Fan(s), Garage Door Opener(s)
Heating Gas, Forced Air, Gas Water Heater, Central
Fireplace Y
Appliance Dishwasher, Disposal, Dryer, Microwave, Range/Oven, Refrigerator, Washer, Water Softener Owned
Exterior
Exterior Feature Patio
Garage Spaces 2.0
View true
Roof Type Shingle
Street Surface Paved
Accessibility Other Bath Modifications
Handicap Access Other Bath Modifications
Garage 1
Building
Lot Description Level, Other
Faces Hwy 38 into Tipton and East on E 10th Street to Tee at Park. Left on Plum St and Right on Parkview Dr. Follow to Stop Sign. Home straight ahead on Left side of Drive.
Foundation Concrete, Poured Concrete
Water Public Sewer, Public
Architectural Style Ranch
Structure Type Frame, Vinyl Siding
New Construction false
Schools
Elementary Schools Tipton
Middle Schools Tipton
High Schools Tipton
Others
Tax ID 048007314120110
Read Less
Want to know what your home might be worth? Contact us for a FREE valuation!

Our team is ready to help you sell your home for the highest possible price ASAP






