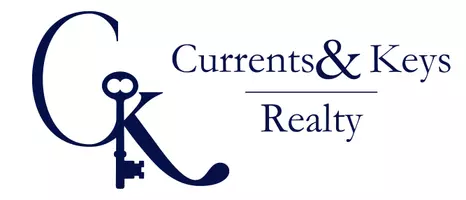$367,000
$385,000
4.7%For more information regarding the value of a property, please contact us for a free consultation.
455 HILL LN Ozark, IL 62972
5 Beds
3 Baths
2,999 SqFt
Key Details
Sold Price $367,000
Property Type Single Family Home
Sub Type Single Family Residence
Listing Status Sold
Purchase Type For Sale
Square Footage 2,999 sqft
Price per Sqft $122
MLS Listing ID EB447841
Sold Date 04/17/23
Style Ranch
Bedrooms 5
Full Baths 3
Year Built 1998
Annual Tax Amount $4,969
Tax Year 2021
Lot Size 40.000 Acres
Acres 40.0
Lot Dimensions 1320X1320
Property Sub-Type Single Family Residence
Source rmlsa
Property Description
An outdoor enthusiast's piece of heaven awaits its new owners. This beautiful 3000+ square foot home sits on 40 acres, overlooking a gorgeous stocked pond with a boat dock. You can sit on the newly added back deck where the glass railing allows for an unobstructed view of the pond, sunrise, sunset or cozy up next to a fire on the stone patio with a built-in firepit. The covered front porch is a great spot for coffee on those rainy spring mornings. You will enjoy 4 different types of fruit trees right out your front door. Walk inside and find a nice open floor plan with cathedral ceilings, beautiful hardwood floors, large kitchen with granite countertops and an expansive island. The laundry room is located on the main level with a master suite including a walk in closet and private bathroom. An additional 2 bedrooms and bath are also located on the main level. The walkout basement would make a great mother-in-law suite as it has a family room, 2 bedrooms (no windows) and a bathroom. The additional hobby room could be finished out to make a large bedroom with an egress window as well. You will be impressed with the amount of storage inside the house and out as it has a 40 X 30 Pole barn too. What more could you want? The roof is stamped steel, installed in 2013 with a 50 year warranty, per owner. A whole house generator included for peace of mind.
Location
State IL
County Johnson
Area Ebor Area
Direction Heading south on Route 166. At the T, turn left onto Hwy 45. Go 2.1 miles and turn right on S Walnut Grove. Go .4 miles and turn right onto Hill Lane. The property is 1/2 mile down at the end of the road.
Rooms
Basement Finished, Walk Out
Kitchen Dining Informal, Eat-In Kitchen, Island, Pantry
Interior
Heating Gas, Propane, Gas Water Heater, Central Air
Fireplaces Number 1
Fireplaces Type Gas Log, Living Room
Fireplace Y
Appliance Dishwasher, Dryer, Hood/Fan, Microwave, Range/Oven, Refrigerator, Washer
Exterior
Exterior Feature Dock, Patio, Pole Barn, Pond, Porch
Garage Spaces 2.0
View true
Roof Type Other
Street Surface Gravel
Garage 1
Building
Lot Description Agricultural, Dead End Street, Fruit Trees, Lake View, Water Frontage, Wooded
Faces Heading south on Route 166. At the T, turn left onto Hwy 45. Go 2.1 miles and turn right on S Walnut Grove. Go .4 miles and turn right onto Hill Lane. The property is 1/2 mile down at the end of the road.
Foundation Poured Concrete
Water Aerator/Aerobic, Public
Architectural Style Ranch
Structure Type Frame, Vinyl Siding
New Construction false
Schools
Elementary Schools New Simpson Hill
Middle Schools New Simpson Hill
High Schools Vienna
Others
Tax ID 03-02-303-000
Read Less
Want to know what your home might be worth? Contact us for a FREE valuation!

Our team is ready to help you sell your home for the highest possible price ASAP






