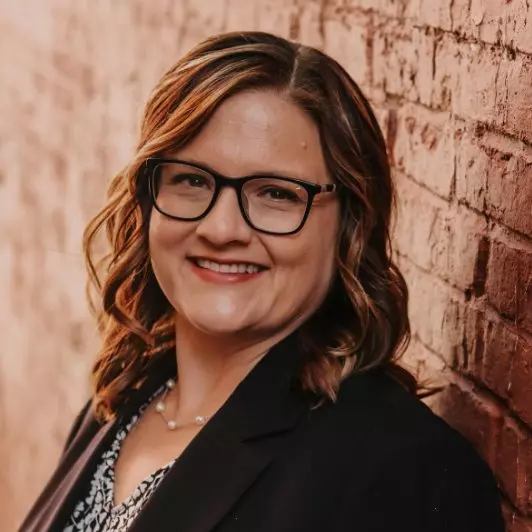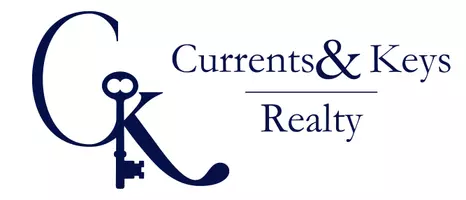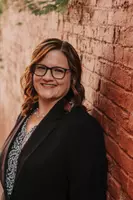$338,272
$315,000
7.4%For more information regarding the value of a property, please contact us for a free consultation.
311 E BROWNLIE LN Long Grove, IA 52756
3 Beds
3 Baths
1,973 SqFt
Key Details
Sold Price $338,272
Property Type Single Family Home
Sub Type Single Family Residence
Listing Status Sold
Purchase Type For Sale
Square Footage 1,973 sqft
Price per Sqft $171
Subdivision Eastwood Estates
MLS Listing ID QC4241636
Sold Date 05/08/23
Style Two Story
Bedrooms 3
Full Baths 2
Half Baths 1
Year Built 1979
Annual Tax Amount $3,596
Tax Year 2021
Lot Size 0.280 Acres
Acres 0.28
Lot Dimensions 46x165
Property Sub-Type Single Family Residence
Source rmlsa
Property Description
You will love this well cared for 2sty on a quiet cul-de-sac that backs up to Schultz Park. This 3 BR, 2.5 BA home has lots of updates. The sunny living room greets you as you come in the front door and leads into the formal dining room. The updated kitchen looks into the spacious family room complete with fireplace and custom-built bookcases. All bedrooms are conveniently located upstairs, and the full walkout basement is ready for you to finish as you see fit. Some updates include: 2021-New roof, gutters and driveway/pathway, kitchen counters/backsplash/hardware/new appliances, new slider. 2020-Primary bath remodeled. 2017- full ba & 1/2 ba remodel, LVP on main and carpet in fam rm, interior doors throughout, 12/2017-new water heater. All measurements are approximate and should be verified by buyers/buyer's agent. Sq. footage per co assessor. HIGHEST AND BEST OFFERS BEING REVIEWED AT 4PM ON 4/6/23.
Location
State IA
County Scott
Area Qcara Area
Direction E Grove Rd to S Eastwood Dr to Brownlie Lane
Rooms
Basement Daylight, Full, Walk Out
Kitchen Dining Formal, Eat-In Kitchen, Pantry
Interior
Interior Features Cable Available, Solid Surface Counter
Heating Gas, Forced Air, Humidifier, Gas Water Heater, Central Air
Fireplaces Number 1
Fireplaces Type Family Room, Wood Burning
Fireplace Y
Appliance Dishwasher, Disposal, Dryer, Microwave, Range/Oven, Refrigerator, Washer, Water Softener Rented
Exterior
Exterior Feature Deck
Garage Spaces 2.0
View true
Roof Type Shingle
Street Surface Paved
Garage 1
Building
Lot Description Cul-De-Sac, Level, Sloped
Faces E Grove Rd to S Eastwood Dr to Brownlie Lane
Foundation Block
Water Public Sewer, Public, Sump Pump
Architectural Style Two Story
Structure Type Frame, Brick Partial, Vinyl Siding
New Construction false
Schools
High Schools North Scott
Others
Tax ID 033519318
Read Less
Want to know what your home might be worth? Contact us for a FREE valuation!

Our team is ready to help you sell your home for the highest possible price ASAP






