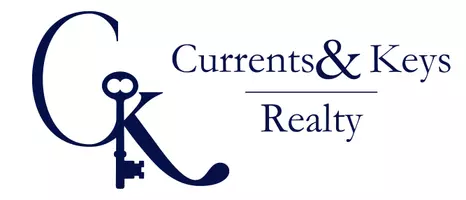$185,000
$185,000
For more information regarding the value of a property, please contact us for a free consultation.
614 PRAIRIE MEADOW DR Blue Grass, IA 52756
3 Beds
4 Baths
1,552 SqFt
Key Details
Sold Price $185,000
Property Type Condo
Sub Type Attached Condo
Listing Status Sold
Purchase Type For Sale
Square Footage 1,552 sqft
Price per Sqft $119
Subdivision Santa Anita Estates
MLS Listing ID QC4248707
Sold Date 02/02/24
Bedrooms 3
Full Baths 3
Half Baths 1
Rental Info 1
Year Built 2006
Annual Tax Amount $2,734
Tax Year 2022
Lot Dimensions Common
Property Sub-Type Attached Condo
Source rmlsa
Property Description
Great space and move in ready! Very well maintained 3 bedroom, 4 bathroom condo located on the edge of Blue Grass with convenience and ease to Highway 61 within minutes. Wow! Each bedroom offers a private bathroom of it's own! The basement bedroom could easily be used as a family room/rec room for a 2nd living space. The open concept main level offers a living/dining/kitchen area with a 1/2 bath and access directly to the garage. Enjoy the maintenance free deck off your living room too. Recent Updates Include: Flooring on main and upper floors, slider to deck, composite deck with warranty, garbage disposal, kitchen countertop and sink, some bathroom updates. Property may be a rental, depending on the current number of rentals at the time.
Location
State IA
County Muscatine
Area Qcara Area
Zoning Residential
Direction From HWY 61 to Oak Lane, W on Telegraph, S on Prairie Meadow Drive.
Rooms
Basement Finished, Full
Kitchen Breakfast Bar, Eat-In Kitchen
Interior
Interior Features Garage Door Opener(s), Blinds, Ceiling Fan(s)
Heating Gas, Forced Air, Central Air
Fireplace Y
Appliance Dishwasher, Disposal, Dryer, Hood/Fan, Microwave, Range/Oven, Refrigerator, Washer, Water Softener Rented
Exterior
Exterior Feature Deck, Porch
Garage Spaces 1.0
View true
Roof Type Shingle
Garage 1
Building
Lot Description Level
Faces From HWY 61 to Oak Lane, W on Telegraph, S on Prairie Meadow Drive.
Story 2
Foundation Poured Concrete
Water Public Sewer, Public
Level or Stories 2
Structure Type Vinyl Siding
New Construction false
Schools
High Schools Davenport West
Others
HOA Fee Include Common Area Maintenance,Building Maint,Lawn Care,Maintenance Grounds,Snow Removal
Tax ID 0536426052
Read Less
Want to know what your home might be worth? Contact us for a FREE valuation!

Our team is ready to help you sell your home for the highest possible price ASAP






