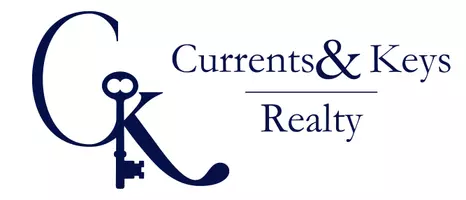$380,000
$389,900
2.5%For more information regarding the value of a property, please contact us for a free consultation.
9 Governors DR Elkhart, IL 62634
4 Beds
4 Baths
5,645 SqFt
Key Details
Sold Price $380,000
Property Type Single Family Home
Sub Type Single Family Residence
Listing Status Sold
Purchase Type For Sale
Square Footage 5,645 sqft
Price per Sqft $67
Subdivision Elkhart Hill Estates
MLS Listing ID CA1024398
Sold Date 02/07/24
Style Ranch
Bedrooms 4
Full Baths 3
Half Baths 1
HOA Fees $200
Year Built 1998
Annual Tax Amount $11,251
Tax Year 2022
Lot Size 1.800 Acres
Acres 1.8
Lot Dimensions 1.8
Property Sub-Type Single Family Residence
Source rmlsa
Property Description
Reduced by another 15K! Witness the kaleidoscope of colors as the season transitions into Autumn while enjoying the view of the sloping countryside. Inside offers an open concept of a Great Room with your living area, kitchen and dining area. The kitchen has built-in appliances, tons of cabinetry and a breakfast bar. The dining area leads into the 4 season sun porch. The office/den and formal dining room are opposite sides of the foyer entry and both has hardwood floors. Continuing on the main floor offers the primary bedroom with a primary bathroom, walk-in closet and balcony overlooking the countryside and access into the 4 season sun porch. There are 3 additional comfortable size bedrooms, a 2nd full bathroom, a half bath and laundry/mudroom that are also situated on the main floor. Needing More? The finished walk-out lower level could serve as your 2nd living quarters with a huge rec room with dining area, a 2nd kitchen, 1 full bath, 2 spacious bedrooms, storage and workshop. Other amenities include a covered brick patio accessible from the walk-out basement, screened porch, some hardwood floors, 4 car attached garage with additional storage in the walk-up attic. With nearly 5600sf of total finished living space and 1.8 acres of land, the possibilities are endless! New dual HVAC system was recently installed.
Location
State IL
County Logan
Area Remainder Logan Co
Direction Old Rt 66 to Governors Oglesby St take it East to N Gillett St take that North which turns into Chapel Rd then turn onto Governors Dr and take that to the end of cul-de-sac.
Rooms
Basement Full, Partially Finished, Walk Out
Kitchen Breakfast Bar, Dining Formal, Island
Interior
Interior Features Attic Storage, Vaulted Ceiling(s)
Heating Forced Air, Central Air
Fireplaces Number 1
Fireplaces Type Gas Log
Fireplace Y
Appliance Dishwasher, Microwave, Range/Oven
Exterior
Exterior Feature Patio, Porch/3-Season, Screened Patio
Garage Spaces 4.0
View true
Roof Type Shingle
Garage 1
Building
Lot Description Cul-De-Sac, Sloped
Faces Old Rt 66 to Governors Oglesby St take it East to N Gillett St take that North which turns into Chapel Rd then turn onto Governors Dr and take that to the end of cul-de-sac.
Foundation Concrete
Water Public, Septic System
Architectural Style Ranch
Structure Type Frame,Brick
New Construction false
Schools
High Schools Mt Pulaski
Others
Tax ID 10-370-009-00
Read Less
Want to know what your home might be worth? Contact us for a FREE valuation!

Our team is ready to help you sell your home for the highest possible price ASAP






