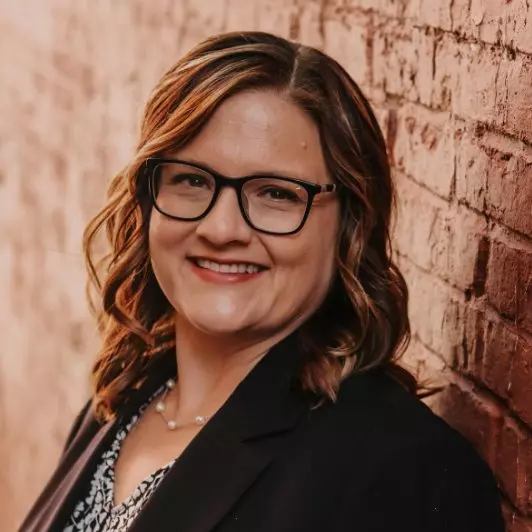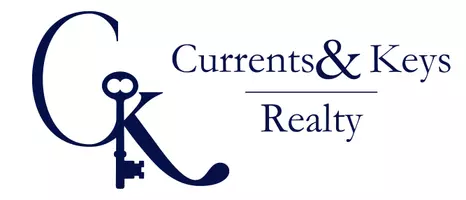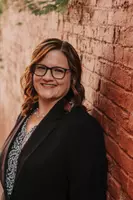$158,000
$160,000
1.3%For more information regarding the value of a property, please contact us for a free consultation.
304 E MAIN ST Mechanicsburg, IL 62545
3 Beds
2 Baths
1,287 SqFt
Key Details
Sold Price $158,000
Property Type Single Family Home
Sub Type Single Family Residence
Listing Status Sold
Purchase Type For Sale
Square Footage 1,287 sqft
Price per Sqft $122
MLS Listing ID CA1026372
Sold Date 02/23/24
Style Ranch
Bedrooms 3
Full Baths 2
Year Built 1952
Annual Tax Amount $1,985
Tax Year 2022
Lot Size 0.260 Acres
Acres 0.26
Lot Dimensions 3 lots
Property Sub-Type Single Family Residence
Source rmlsa
Property Description
Super cute small town charmer is move in ready with many updates. Perfectly located for the lover of rural living with huge yard (3 parcels), 2 car detached garage and shed. Nice roomy living room with great picture window and open to kitchen. Kitchen offer eat-in area with great tile floors and back splash. Master offers full en suite bath with laundry/mud room just around the corner. Boasting 2 more bed rooms with another full updated bath. Roof 2008, windows 2019, carpet 2022, installed gas lines 2022, ceiling fans 2022, carport 2022 and many more updates. List available of all updates at home.
Location
State IL
County Sangamon
Area Buffalo, Illiopolis, Mechanics
Direction 72 east towards Decatur, take exit 114, turn right follow to the burg. Stay on the main drag and the home is on the right about 8-9 blocks down.
Rooms
Basement Crawl Space
Kitchen Breakfast Bar, Eat-In Kitchen
Interior
Interior Features Cable Available, Garage Door Opener(s), Blinds, Ceiling Fan(s), High Speed Internet
Heating Gas, Forced Air, Gas Water Heater, Central Air
Fireplace Y
Appliance Dishwasher, Hood/Fan, Refrigerator
Exterior
Exterior Feature Porch, Replacement Windows, Shed(s)
Garage Spaces 2.0
View true
Roof Type Shingle
Street Surface Paved
Garage 1
Building
Lot Description Extra Lot, Level
Faces 72 east towards Decatur, take exit 114, turn right follow to the burg. Stay on the main drag and the home is on the right about 8-9 blocks down.
Foundation Poured Concrete
Water Public Sewer, Public
Architectural Style Ranch
Structure Type Frame,Vinyl Siding
New Construction false
Schools
High Schools Tri-City District #1
Others
Tax ID 16260403003
Read Less
Want to know what your home might be worth? Contact us for a FREE valuation!

Our team is ready to help you sell your home for the highest possible price ASAP






