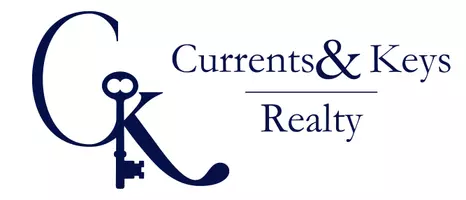$305,000
$320,000
4.7%For more information regarding the value of a property, please contact us for a free consultation.
508 W MULBERRY LN Long Grove, IA 52756
3 Beds
2 Baths
2,054 SqFt
Key Details
Sold Price $305,000
Property Type Single Family Home
Sub Type Single Family Residence
Listing Status Sold
Purchase Type For Sale
Square Footage 2,054 sqft
Price per Sqft $148
Subdivision Grabbe
MLS Listing ID QC4249480
Sold Date 03/25/24
Style Ranch
Bedrooms 3
Full Baths 2
Year Built 1974
Annual Tax Amount $3,270
Tax Year 2022
Lot Size 0.930 Acres
Acres 0.93
Lot Dimensions 100x400
Property Sub-Type Single Family Residence
Source rmlsa
Property Description
Very nice ready to move into ranch home on a quiet dead-end street. Enter into a huge living room with a gas log fireplace and bookshelves. Lots of cabinet and counter space in the kitchen with a pantry closet & pantry cabinet, breakfast bar separates the kitchen from the informal dining room. Off the dining room is a screened in deck overlooking the huge backyard and open deck. Main floor offers 3 bedrooms and updated bathroom with a walk-in shower. The finished basement has a huge rec room with a wood burning stove, and additional bath is off the rec room. There's a utility room with storage under the staircase and a refrigerator that works but not warranted, furnace and laundry room off that and the water softener included. Off the dining room is the attached 20 x 24 garage.
Location
State IA
County Scott
Area Qcara Area
Direction South Rose Hill Dr. to Mulberry Lane
Rooms
Basement Finished, Full
Kitchen Breakfast Bar, Dining Informal, Pantry
Interior
Interior Features Blinds, Ceiling Fan(s), Garage Door Opener(s)
Heating Gas, Forced Air, Gas Water Heater, Central Air
Fireplaces Number 2
Fireplaces Type Gas Log, Living Room, Recreation Room, Wood Burning Stove
Fireplace Y
Appliance Dishwasher, Disposal, Water Softener Owned
Exterior
Exterior Feature Deck, Screened Patio
Garage Spaces 2.0
View true
Roof Type Shingle
Garage 1
Building
Lot Description Level
Faces South Rose Hill Dr. to Mulberry Lane
Foundation Block
Water Public Sewer, Public
Architectural Style Ranch
Structure Type Frame,Vinyl Siding
New Construction false
Schools
High Schools North Scott
Others
Tax ID 033407102
Read Less
Want to know what your home might be worth? Contact us for a FREE valuation!

Our team is ready to help you sell your home for the highest possible price ASAP






