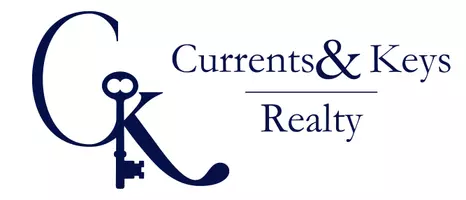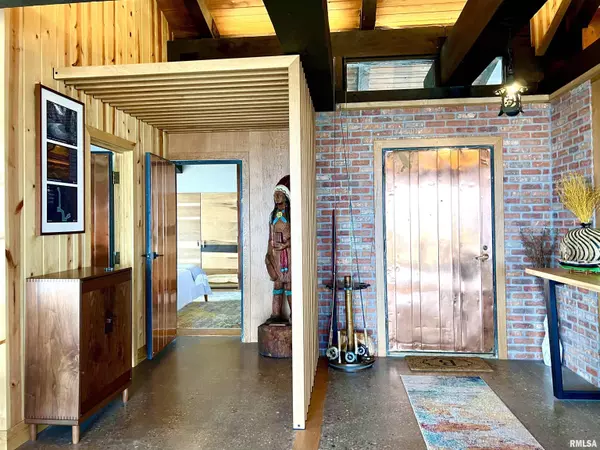$625,000
$695,000
10.1%For more information regarding the value of a property, please contact us for a free consultation.
6900 N UPPER SKYLINE DR Peoria, IL 61614
3 Beds
2 Baths
2,433 SqFt
Key Details
Sold Price $625,000
Property Type Single Family Home
Sub Type Single Family Residence
Listing Status Sold
Purchase Type For Sale
Square Footage 2,433 sqft
Price per Sqft $256
Subdivision Upper Skyline
MLS Listing ID PA1248134
Sold Date 06/14/24
Style Ranch
Bedrooms 3
Full Baths 2
HOA Fees $402
Year Built 1968
Annual Tax Amount $15,570
Tax Year 2023
Lot Size 3.100 Acres
Acres 3.1
Lot Dimensions see plat
Property Sub-Type Single Family Residence
Source rmlsa
Property Description
A true Mid-Century Modern home that has been lovingly restored to its original beauty with its soaring vaulted ceilings, impressive wood beams and floor to ceiling sliding glass doors and windows. The open floor plan with polished concrete floors lends to the peaceful presence of each space; the living room with its inviting gas fireplace, the fully renovated kitchen with graphite finish appliances/solid surface counter tops/beautiful live-edge wood island-top or the dining room that is surrounded by windows and walks out to the incredible new outdoor covered cooking patio. (You'd never guess that it was added on. A perfect design that continues the copper roofing and striking architectural features.) Main floor Primary Bedroom and Main Floor Laundry. The Bill and Hazel Rutherford home is surrounded by nature and overlooks nature preserve and Park District land. Extensive landscaping takes advantage of what the outdoors offers. River view. Lounging patios. Fire pit patio. Rock path to the home's very own private sleeping/reading/meditation pergola. The third bedroom can be used as a lower level den and offers an egress window for whatever use. 18" concrete walls. Generator. Plenty of room in the over-sized garage for a craftsman or hobbyist. Separate single garage has storage room and passage door. A VERY SPECIAL HOME ON THREE LOTS!
Location
State IL
County Peoria
Area Paar Area
Zoning Residential
Direction From I-29/N. Galena Road to Skyline Dr, Turn Left on N Upper Skyline Dr.
Rooms
Basement Egress Window(s), Finished, Partial, Walk Out
Kitchen Breakfast Bar, Dining Formal, Island, Pantry
Interior
Interior Features Ceiling Fan(s), Vaulted Ceiling(s), Garage Door Opener(s), Solid Surface Counter
Heating Electric, Baseboard, Forced Air, Electric Water Heater, Central Air, Geothermal, Generator
Fireplaces Number 1
Fireplaces Type Gas Starter, Living Room
Fireplace Y
Appliance Dishwasher, Dryer, Hood/Fan, Microwave, Range/Oven, Refrigerator, Washer
Exterior
Exterior Feature Deck, Patio, Porch
Garage Spaces 3.0
View true
Roof Type Metal
Street Surface Paved,Private Road
Garage 1
Building
Lot Description Extra Lot, Lake View, Other, River View, Wooded
Faces From I-29/N. Galena Road to Skyline Dr, Turn Left on N Upper Skyline Dr.
Foundation Poured Concrete
Water Public, Septic System
Architectural Style Ranch
Structure Type Frame,Brick,Cedar
New Construction false
Schools
High Schools Peoria Heights
Others
HOA Fee Include Maintenance Road
Tax ID 14-10-352-035
Read Less
Want to know what your home might be worth? Contact us for a FREE valuation!

Our team is ready to help you sell your home for the highest possible price ASAP






