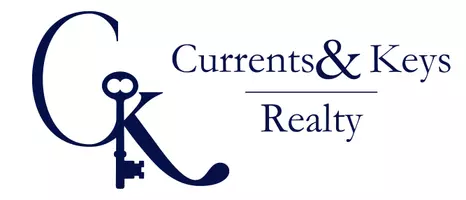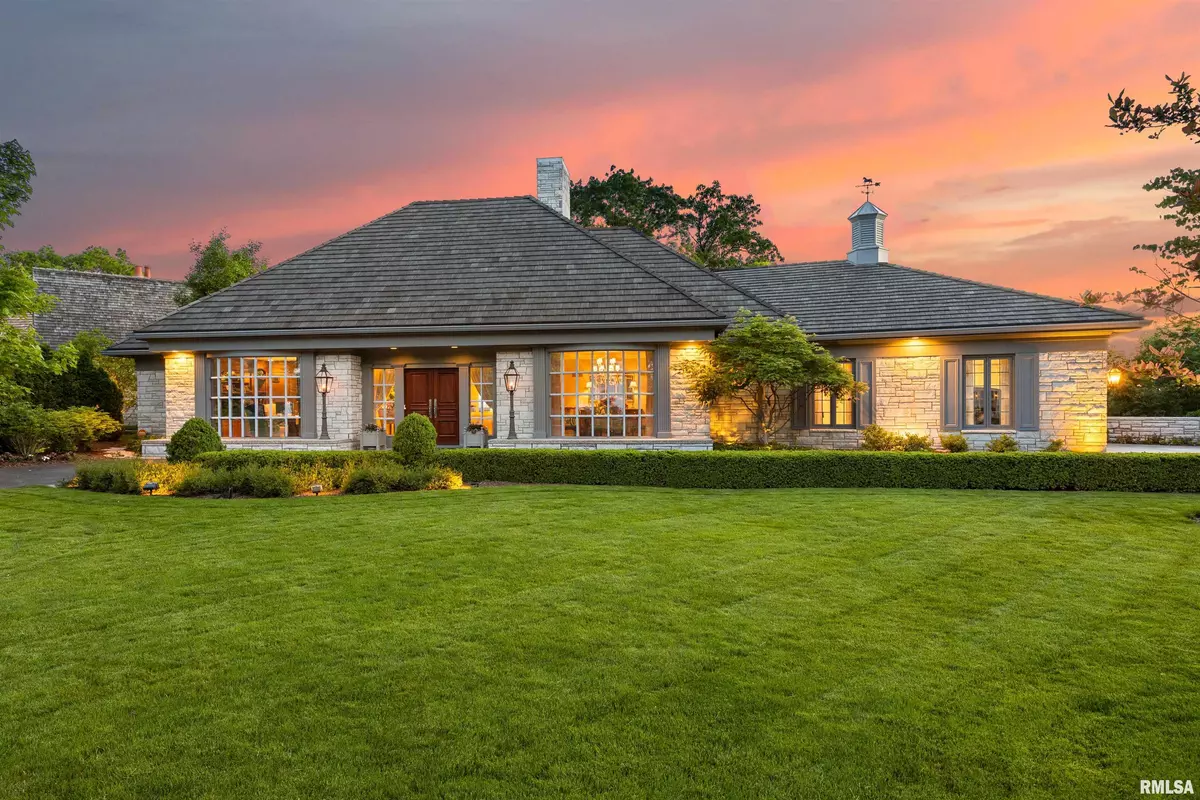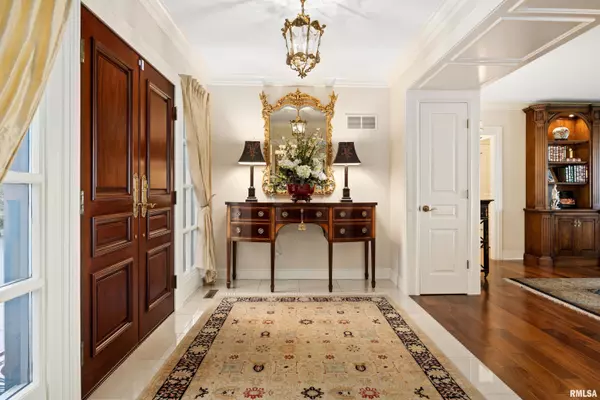$1,380,000
$1,345,000
2.6%For more information regarding the value of a property, please contact us for a free consultation.
4910 N GRANDVIEW DR Peoria Heights, IL 61616
3 Beds
4 Baths
3,862 SqFt
Key Details
Sold Price $1,380,000
Property Type Single Family Home
Sub Type Single Family Residence
Listing Status Sold
Purchase Type For Sale
Square Footage 3,862 sqft
Price per Sqft $357
Subdivision Prospect Heights
MLS Listing ID PA1250541
Sold Date 08/09/24
Style One and Half Story
Bedrooms 3
Full Baths 3
Half Baths 1
Year Built 1967
Annual Tax Amount $23,781
Tax Year 2023
Lot Dimensions 125 x 290
Property Sub-Type Single Family Residence
Source rmlsa
Property Description
One of a kind lot and location in this beautiful 3 bedroom 3 1/2 bath, story and a half that boasts a complete 2014, top to bottom, renovation by sought after custom home builder Don Hoerr & Sons. This is one of only 6 homes situated on the riverside of Grandview Drive owning its own riverview amongst park land. This complete renovation included all major mechanical systems, windows, kitchen, bathrooms, floorings, opening up the floor plan, and decor. No surface was left untouched and everything has been replaced at the highest level! The complete exterior of the home is of rare Georgian marble, known for its beauty and hardness, and the home also features a timeless tile roof. Upgrades include stunning mahogany double entry doors, solid walnut floors throughout the entire house, beautiful custom Roecker cabinetry and trim work throughout the house including the walnut study that features extra special detailing in the woodwork. The living room and family room share a cozy double-sided fireplace, but your best place to look will be out the wall of windows to your river valley views. You'll never want to leave the primary bedroom with its gigantic riverview and luxurious spa like bath with heated floor, his and hers closet with shelving and cabinet organizers and window offering natural light. The other amenities are too numerous to mention here - please contact us to request our custom amenity brochure for complete information.
Location
State IL
County Peoria
Area Paar Area
Direction N. Prospect Road to N. Grandview Drive
Rooms
Basement Partial, Unfinished
Kitchen Breakfast Bar, Dining Formal, Eat-In Kitchen, Island
Interior
Interior Features Attic Storage, Cable Available, Ceiling Fan(s), Central Vacuum, Garage Door Opener(s), Garden Tub, Security System, Solid Surface Counter
Heating Gas, Heating Systems - 2+, Electronic Air Filter, Forced Air, Humidifier, Gas Water Heater, Cooling Systems - 2+, Central Air, Generator
Fireplaces Number 2
Fireplaces Type Family Room, Gas Log, Living Room
Fireplace Y
Appliance Dishwasher, Disposal, Dryer, Hood/Fan, Microwave, Other, Range/Oven, Refrigerator, Washer, Water Filtration System, Water Softener Owned
Exterior
Exterior Feature Deck, Irrigation System
Garage Spaces 2.0
View true
Roof Type Tile
Street Surface Curbs & Gutters,Paved
Garage 1
Building
Lot Description Ravine, River View, Terraced/Sloping, Wooded
Faces N. Prospect Road to N. Grandview Drive
Foundation Block
Water Public Sewer, Public
Architectural Style One and Half Story
Structure Type Brick Partial,Stone,Wood Siding
New Construction false
Schools
High Schools Peoria Heights
Others
Tax ID 14-22-252-003
Read Less
Want to know what your home might be worth? Contact us for a FREE valuation!

Our team is ready to help you sell your home for the highest possible price ASAP






