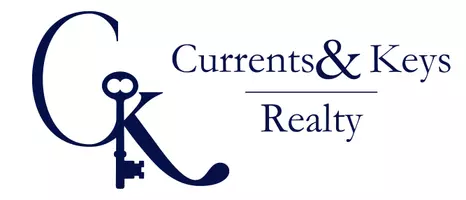$290,000
$290,000
For more information regarding the value of a property, please contact us for a free consultation.
502 Bainbridge RD Marion, IL 62959
3 Beds
3 Baths
1,580 SqFt
Key Details
Sold Price $290,000
Property Type Single Family Home
Sub Type Single Family Residence
Listing Status Sold
Purchase Type For Sale
Square Footage 1,580 sqft
Price per Sqft $183
Subdivision Bainbridge
MLS Listing ID QC4255713
Sold Date 09/27/24
Style Ranch
Bedrooms 3
Full Baths 2
Half Baths 1
Year Built 2019
Annual Tax Amount $4,372
Tax Year 2022
Lot Size 0.770 Acres
Acres 0.77
Lot Dimensions 133 x 250
Property Sub-Type Single Family Residence
Source rmlsa
Property Description
Five years new! Located in an Established Marion neighborhood on almost an acre, this beloved and immaculate 3 bedroom, 2 bath home has a two car attached garage and detached 24 x 32 pole barn with a concrete floor and 8 ft separate porch. An above ground pool within a fenced yard is 24 x 52 - a new pool liner in 2024 - and deck with extra patio space makes this backyard an entertainment oasis. Extra Large yard: 133 x 250 deep. Subdivision is within walking distance of the elementary, middle and high school. Upgrades to this home include high-end flooring, custom cabinetry and a walk-in tile shower. Home has 9 foot ceilings through with cathedral ceiling in the great room. Master bedrooms 13 foot ceilings. Home also includes a custom electric fireplace. MOVE IN READY!
Location
State IL
County Williamson
Area Qcara Area
Zoning Residential
Direction Main Street to South Carbon Street to Bainbridge; take right/west to address
Rooms
Basement None
Kitchen Island, Other Kitchen/Dining, Pantry
Interior
Interior Features Cable Available, Vaulted Ceiling(s), Garage Door Opener(s), Solid Surface Counter, Blinds, Ceiling Fan(s), Garden Tub, Window Treatments, High Speed Internet
Heating Electric, Gas, Central Air
Fireplaces Number 1
Fireplaces Type Electric
Fireplace Y
Appliance Dishwasher, Disposal, Microwave, Range/Oven, Refrigerator
Exterior
Exterior Feature Deck, Fenced Yard, Porch, Pool Above Ground, Replacement Windows, Pole Barn
Garage Spaces 2.0
View true
Roof Type Shingle
Street Surface Paved
Accessibility Level, Wide Doorways, Wide Hallways
Handicap Access Level, Wide Doorways, Wide Hallways
Garage 1
Building
Lot Description Level, Other
Faces Main Street to South Carbon Street to Bainbridge; take right/west to address
Foundation Slab
Water Public, Public Sewer
Architectural Style Ranch
Structure Type Frame,Brick,Vinyl Siding
New Construction false
Schools
Elementary Schools Marion
Middle Schools Marion
High Schools Marion
Others
Tax ID 0623276015
Read Less
Want to know what your home might be worth? Contact us for a FREE valuation!

Our team is ready to help you sell your home for the highest possible price ASAP






