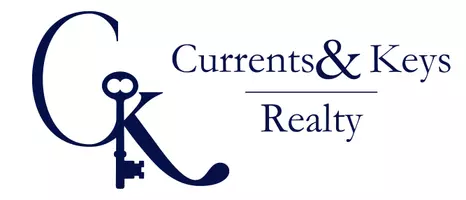$115,000
$115,000
For more information regarding the value of a property, please contact us for a free consultation.
3148 9 1/2 ST Rock Island, IL 61201
2 Beds
1 Bath
992 SqFt
Key Details
Sold Price $115,000
Property Type Single Family Home
Sub Type Single Family Residence
Listing Status Sold
Purchase Type For Sale
Square Footage 992 sqft
Price per Sqft $115
Subdivision Mcinnis Brothers
MLS Listing ID QC4258926
Sold Date 03/14/25
Style Ranch
Bedrooms 2
Full Baths 1
Year Built 1915
Annual Tax Amount $1,661
Tax Year 2023
Lot Size 5,227 Sqft
Acres 0.12
Lot Dimensions 41 x 123 x 42 x 123
Property Sub-Type Single Family Residence
Source rmlsa
Property Description
Absolutely adorable 2-bedroom bungalow/ranch home with finish in the basement, a three-season room and a two-car garage. This home is move-in ready and easy to maintain. Many updates have been completed within the last 2 years or less starting with the updated primary electrical box and new garage door. More of those updates include new flooring throughout the main floor, fresh paint (including basement walls), updated kitchen cabinets and appliances. The bath has been completely remodeled and there is new lighting in several areas throughout the property. The roof and siding were replaced in 2024. The attic area is well insulated and was once used as a third bedroom with a window unit, which is still at the property. Take a few minutes to tour this home and see how much there is to love about it. All measurements and detailed information are deemed accurate and reliable but not guaranteed. Buyer to verify all information, including measurements, as accurate and acceptable before purchasing.
Location
State IL
County Rock Island
Area Qcara Area
Zoning Residential
Direction 11th Street to 31st Avenue, West to 9 1/2 Street
Rooms
Basement Full, Partially Finished
Kitchen Eat-In Kitchen
Interior
Interior Features Blinds, Bar, Ceiling Fan(s)
Heating Gas, Forced Air, Gas Water Heater, Central Air
Fireplaces Number 1
Fireplaces Type Family Room, Wood Burning
Fireplace Y
Appliance Dryer, Hood/Fan, Range/Oven, Refrigerator, Washer
Exterior
Exterior Feature Porch/3-Season
Garage Spaces 2.0
View true
Roof Type Shingle
Street Surface Paved
Garage 1
Building
Lot Description Level
Faces 11th Street to 31st Avenue, West to 9 1/2 Street
Water Public Sewer, Public
Architectural Style Ranch
Structure Type Aluminum Siding
New Construction false
Schools
High Schools Rock Island
Others
Tax ID 16-11-301-026
Read Less
Want to know what your home might be worth? Contact us for a FREE valuation!

Our team is ready to help you sell your home for the highest possible price ASAP






