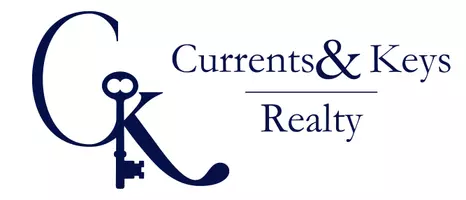$158,500
$149,900
5.7%For more information regarding the value of a property, please contact us for a free consultation.
5416 N STEPHEN DR Peoria, IL 61614
2 Beds
2 Baths
1,508 SqFt
Key Details
Sold Price $158,500
Property Type Single Family Home
Sub Type Single Family Residence
Listing Status Sold
Purchase Type For Sale
Square Footage 1,508 sqft
Price per Sqft $105
Subdivision Joanne Manor
MLS Listing ID PA1256216
Sold Date 03/21/25
Style Tri-Level
Bedrooms 2
Full Baths 2
Year Built 1958
Annual Tax Amount $3,596
Tax Year 2023
Lot Size 10,890 Sqft
Acres 0.25
Lot Dimensions 90 x 120
Property Sub-Type Single Family Residence
Source rmlsa
Property Description
If you are looking for a home with character, style, and a long list of updates, then "Welcome home!" to 5416. N. Stephen Dr., where retro charm meets modern comfort! This 2-bedroom, 2-bath gem is nestled on a .25-acre lot with a fenced-in backyard and mature trees and landscaping. The sellers have loved many features of this home, including the natural light that pours into each room, the walk-in cedar closet, the convenience of the second garage stall, having both a living room and a separate family room, the wood burning fireplace, and the large covered patio that provides a perfect spot to enjoy morning coffee or unwind in the evening. The list of updates includes but is not limited to: fresh paint, a beautifully renovated bathroom, and new fixtures and flooring in 2025, new HVAC system in 2013, bedroom carpet in 2018, and a new oven, dishwasher, and water softener in 2025. The appliances will stay with the sale, making this home truly turn-key and ready for its next owner. Located in the lovely Joann Manor subdivision near shopping, dining, entertainment and quick interstate access! Don't miss your chance at this property, schedule your private showing today and please enjoy your tour!
Location
State IL
County Peoria
Area Paar Area
Zoning Residential
Direction Big Hollow Rd. to Stephen Dr.
Rooms
Kitchen Dining Informal
Interior
Interior Features Cable Available, Ceiling Fan(s), Garage Door Opener(s), Garden Tub
Heating Gas, Forced Air, Gas Water Heater, Central Air
Fireplaces Number 1
Fireplaces Type Gas Log, Living Room, Wood Burning
Fireplace Y
Appliance Dishwasher, Range/Oven, Refrigerator, Water Softener Owned
Exterior
Exterior Feature Fenced Yard, Patio
Garage Spaces 2.0
View true
Roof Type Shingle
Street Surface Paved
Garage 1
Building
Lot Description Level, Sloped
Faces Big Hollow Rd. to Stephen Dr.
Foundation Block
Water Public Sewer, Public
Architectural Style Tri-Level
Structure Type Frame,Aluminum Siding,Cedar
New Construction false
Schools
High Schools Richwoods
Others
Tax ID 14-19-126-001
Read Less
Want to know what your home might be worth? Contact us for a FREE valuation!

Our team is ready to help you sell your home for the highest possible price ASAP






