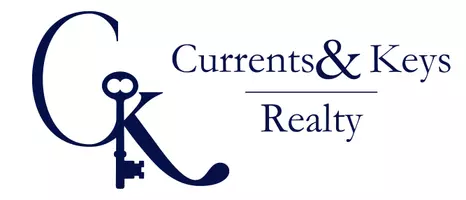$281,000
$269,900
4.1%For more information regarding the value of a property, please contact us for a free consultation.
8 OAKWOOD DR Springfield, IL 62711
3 Beds
3 Baths
3,175 SqFt
Key Details
Sold Price $281,000
Property Type Single Family Home
Sub Type Single Family Residence
Listing Status Sold
Purchase Type For Sale
Square Footage 3,175 sqft
Price per Sqft $88
Subdivision Oakwood Estates
MLS Listing ID CA1034771
Sold Date 05/15/25
Style Other
Bedrooms 3
Full Baths 2
Half Baths 1
Annual Tax Amount $4,154
Tax Year 2023
Lot Dimensions 88 X 161 X 140 X 135
Property Sub-Type Single Family Residence
Source rmlsa
Property Description
Tucked away on a desirable lot ion the outskirts of town, this gem in P. Plains Schools offers a rare blend of charm, space & versatility! Enjoy an updated kitchen and spacious island, + an additional breakfast bar & convenient main-floor laundry nearby. The expansive master suite is a true retreat complete with a dual vanity, walk-in shower & cozy wood-burning fireplace. A stunning foyer/breezeway connects the front door & garage entry while also offering private access to the master BR. With formal living & family rooms plus an open-concept flow between the dining & living areas, this home is perfect for hosting while still providing intimate spaces for relaxation. Two fantastic loft-style spaces are accessed by distinctive spiral staircases adding to the home's charm & character. Beautiful authentic hardwoods & detailed trim work highlight the craftsmanship throughout while a newer garage door & opener add convenience. Outside, the gorgeous curb appeal is complemented by wood siding that enhances the home's original design & the privacy-fenced backyard features a lovely patio & adorable shed for extra storage. With plenty of storage space & no basement to keep dry this rare find is a truly special design & location awaiting it's next chapter.
Location
State IL
County Sangamon
Area Springfield
Direction W Washington, left on White Oak, left on Pin Oak, right on Oakwood.
Rooms
Basement Crawl Space
Kitchen Dining Formal
Interior
Interior Features Cable Available, Ceiling Fan(s)
Heating Forced Air
Cooling Central Air
Fireplaces Number 2
Fireplaces Type Living Room, Master Bedroom
Fireplace Y
Appliance Dishwasher, Range, Refrigerator
Exterior
Garage Spaces 2.0
View true
Roof Type Shingle
Garage 1
Building
Lot Description Level
Faces W Washington, left on White Oak, left on Pin Oak, right on Oakwood.
Foundation Concrete Perimeter
Water Public, Septic System
Architectural Style Other
Structure Type Brick
New Construction false
Schools
High Schools Pleasant Plains District #8
Others
Tax ID 13-35.0-104-011
Read Less
Want to know what your home might be worth? Contact us for a FREE valuation!

Our team is ready to help you sell your home for the highest possible price ASAP






