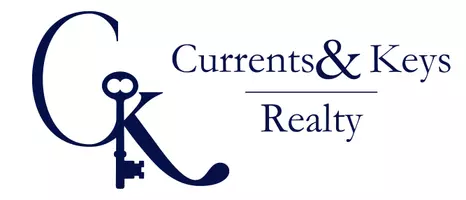$135,100
$129,900
4.0%For more information regarding the value of a property, please contact us for a free consultation.
704 W EDGINGTON ST Reynolds, IL 61279
3 Beds
2 Baths
1,112 SqFt
Key Details
Sold Price $135,100
Property Type Single Family Home
Sub Type Single Family Residence
Listing Status Sold
Purchase Type For Sale
Square Footage 1,112 sqft
Price per Sqft $121
Subdivision Edgington Township
MLS Listing ID QC4261121
Sold Date 05/16/25
Style Ranch
Bedrooms 3
Full Baths 1
Half Baths 1
Year Built 1910
Annual Tax Amount $2,903
Tax Year 2023
Lot Size 0.370 Acres
Acres 0.37
Lot Dimensions 160 x 100
Property Sub-Type Single Family Residence
Source rmlsa
Property Description
Beautiful 3 Bedroom home on a large corner lot with a huge 3 car garage! This home is full of charm from the moment you see the adorable front porch and details above the windows to the hardwood floors inside, bay windows, and woodwork around the door frames. This unique home offers a front door and porch that welcomes you into your large dining room, or enter through the covered front porch door that faces the corner of your yard into the spacious living room. The inviting living room provides an open concept flow into the dining room great for holiday gatherings. The kitchen is located off the dining room and offers lots of cabinet space as well as a pantry. The main level also features a full bathroom and 2 large bedrooms. The inviting basement is full of windows and usable space. The huge rec room is a great space to hang out with guests and also offers a home gym space. The laundry room includes a have bathroom and is located near the basement bedroom. This home is full of updates and is move in ready! *OFFERS WILL BE PRESENTED TO SELLER AT 2:30pm SATURDAY, MARCH 15TH*
Location
State IL
County Rock Island
Area Qcara Area
Direction From Hwy 94/Main St., Turn North onto Madison St., Property is on the corner of Madison St. & Edgington St.
Rooms
Basement Egress Window(s), Full, Partially Finished, Walk-Out Access, Sump Pump
Kitchen Dining Formal, Pantry
Interior
Interior Features Attic Storage, Cable Available, Ceiling Fan(s), High Speed Internet, Radon Mitigation System
Heating Forced Air
Cooling Central Air
Fireplace Y
Appliance Dishwasher, Microwave, Range, Refrigerator
Exterior
Exterior Feature Shed(s)
Garage Spaces 3.0
View true
Roof Type Shingle
Street Surface Paved
Garage 1
Building
Lot Description Corner Lot, Level, Sloped
Faces From Hwy 94/Main St., Turn North onto Madison St., Property is on the corner of Madison St. & Edgington St.
Water Public Sewer, Public
Architectural Style Ranch
Structure Type Wood Siding
New Construction false
Schools
Elementary Schools Taylor Ridge
Middle Schools Rockridge
High Schools Rockridge
Others
Tax ID 22-36-411-008
Read Less
Want to know what your home might be worth? Contact us for a FREE valuation!

Our team is ready to help you sell your home for the highest possible price ASAP






