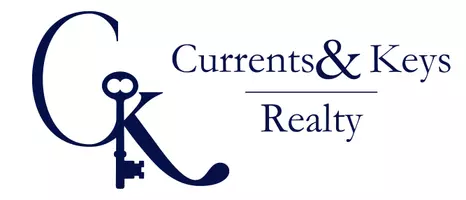$179,900
$179,900
For more information regarding the value of a property, please contact us for a free consultation.
516 BRYAN AVE Carterville, IL 62918
3 Beds
2 Baths
1,757 SqFt
Key Details
Sold Price $179,900
Property Type Single Family Home
Sub Type Single Family Residence
Listing Status Sold
Purchase Type For Sale
Square Footage 1,757 sqft
Price per Sqft $102
MLS Listing ID EB457203
Sold Date 05/27/25
Style Ranch
Bedrooms 3
Full Baths 2
Year Built 1894
Annual Tax Amount $3,289
Tax Year 2023
Lot Dimensions 150x70
Property Sub-Type Single Family Residence
Source rmlsa
Property Description
PERFECT LOCATION! This 3 bedroom & 2 full bath home is in Carterville school district. This home has loads of character, space and charm to maximize your enjoyment and relaxation. Outside you will find beautiful low-maintenance & mature landscaping, a charming covered front porch, and spacious privacy- fenced backyard with a shed. Feel the calming "Feng Shui" of the garden pond as you enter one of the two living rooms, where your indoor plants will thrive under the wall of windows. There are three nice sized bedrooms with hardwood flooring in two. This charming home has been tastefully updated with light and neutral colors, PLUS a roof in 2022. Sure to be your favorite features are the 2 separate living/family rooms and plentiful storage space available in the unfinished basement. There's more! Sellers will provide 1 Year Choice HOME WARRANTY Coverage for your piece of mind. TAKE ACTION TODAY! THIS HOME IS MOVE-IN READY AND WILL SELL QUICKLY.
Location
State IL
County Williamson
Area Ebor Area
Zoning Residential
Direction From Rt 13 go north on Division in Carterville, follow to James St and turn left /west , then right on Bryan to 516
Rooms
Other Rooms Outbuilding
Basement Crawl Space, Daylight, Partial, Unfinished, Sump Hole
Kitchen Dining/Living Combo, Pantry
Interior
Interior Features Cable Available, Ceiling Fan(s), Solid Surface Counter
Heating Electric, Natural Gas, Forced Air, Electric Water Heater
Cooling Central Air, Whole House Fan
Fireplace Y
Appliance Dishwasher, Disposal, Dryer, Range Hood, Microwave, Range, Refrigerator, Washer
Exterior
Exterior Feature Replacement Windows, Shed(s)
View true
Roof Type Shingle
Street Surface Alley Paved,Other,Paved
Building
Lot Description Pond on Lot, Corner Lot, Level
Faces From Rt 13 go north on Division in Carterville, follow to James St and turn left /west , then right on Bryan to 516
Foundation Block
Water Public Sewer, Public
Architectural Style Ranch
Structure Type Block,Frame,Aluminum Siding,Wood Siding
New Construction false
Schools
Elementary Schools Carterville
Middle Schools Carterville
High Schools Carterville
Others
Tax ID 05-03-429-001
Read Less
Want to know what your home might be worth? Contact us for a FREE valuation!

Our team is ready to help you sell your home for the highest possible price ASAP


