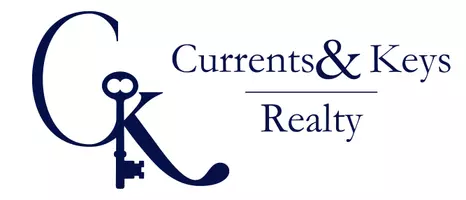$366,250
$350,000
4.6%For more information regarding the value of a property, please contact us for a free consultation.
1506 KENOSHA CT Davenport, IA 52804
4 Beds
3 Baths
2,648 SqFt
Key Details
Sold Price $366,250
Property Type Single Family Home
Sub Type Single Family Residence
Listing Status Sold
Purchase Type For Sale
Square Footage 2,648 sqft
Price per Sqft $138
Subdivision Greenfield
MLS Listing ID QC4262534
Sold Date 05/28/25
Style Ranch
Bedrooms 4
Full Baths 3
Year Built 1998
Annual Tax Amount $4,690
Tax Year 2023
Lot Dimensions 120 x 185
Property Sub-Type Single Family Residence
Source rmlsa
Property Description
Beautifully updated 4 bed/3bath with finished basement, fenced in yard, and a 3 seasons room! This spacious home offers the perfect blend of comfort, style, and functionality. The main living space flows effortlessly into the open floor plan with vaulted ceilings in the living room ideal for both everyday living and entertaining. The kitchen offers newer appliances in 2024 and new quartz countertops in 2020. The bedrooms have been freshly painted. The 3 seasons room allows you to overlook the private, fenced-in backyard—perfect for pets, kids, or just relaxing in peace. Downstairs, you'll love the freshly remodeled basement—a true bonus space featuring a kitchen, plenty of extra storage, and endless potential as an in-law suite, guest area, or entertainment zone. Appliances being sold AS IS
Location
State IA
County Scott
Area Qcara Area
Direction W Locust S on Wisconsin to Shawnee to Kenosha CT
Rooms
Basement Full, Partially Finished
Kitchen Breakfast Bar, Dining Informal, Pantry
Interior
Interior Features Cable Available, Vaulted Ceiling(s)
Heating Natural Gas, Forced Air, Gas Water Heater
Cooling Central Air
Fireplaces Number 1
Fireplaces Type Gas Log, Great Room
Equipment Irrigation Equipment
Fireplace Y
Appliance Dishwasher, Disposal, Microwave, Range, Refrigerator
Exterior
Garage Spaces 2.0
View true
Roof Type Shingle
Garage 1
Building
Lot Description Corner Lot, Cul-De-Sac, Level
Faces W Locust S on Wisconsin to Shawnee to Kenosha CT
Water Public, Public Sewer
Architectural Style Ranch
Structure Type Brick,Vinyl Siding
New Construction false
Schools
High Schools Davenport
Others
Tax ID S3023-18A
Read Less
Want to know what your home might be worth? Contact us for a FREE valuation!

Our team is ready to help you sell your home for the highest possible price ASAP






