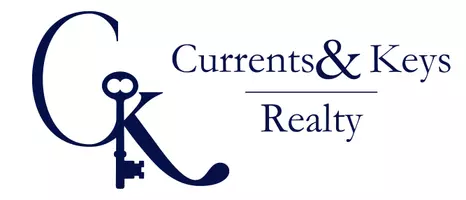$832,500
$850,000
2.1%For more information regarding the value of a property, please contact us for a free consultation.
10544 DAHLIA CT Peoria, IL 61615
5 Beds
4 Baths
4,150 SqFt
Key Details
Sold Price $832,500
Property Type Single Family Home
Sub Type Single Family Residence
Listing Status Sold
Purchase Type For Sale
Square Footage 4,150 sqft
Price per Sqft $200
Subdivision Trail Edge
MLS Listing ID PA1256312
Sold Date 05/29/25
Bedrooms 5
Full Baths 3
Half Baths 1
HOA Fees $300
Year Built 2006
Annual Tax Amount $16,304
Tax Year 2023
Lot Size 2.350 Acres
Acres 2.35
Lot Dimensions See Plat
Property Sub-Type Single Family Residence
Source rmlsa
Property Description
This is it... the one you have been dreaming of. A quality luxury home set on over 2 acres in a cul-de-sac lot in the prestigious Trails Edge subdivision within the Dunlap School district. This spacious, all-brick home was custom built by the current owner to combine function, luxe quality, and casual comfort. Entering the 2 story foyer you are greeted with a grand staircase highlighting the mezzanine levels to both the upper and lower levels with an office on each level. A grand front living room with 12 ft ceilings and formal dining room with hearty moldings. The great room will impress with 18 ft ceilings, loads of windows, and statement fireplace wall with built-ins. The kitchen is a true gathering area with hearty island, custom cabinetry, butler's pantry, and casual dining space that opens to the vaulted sunroom. Main floor laundry room just off the 3 car side load garage plus a flex room/5th bedroom! The upper level is home to 4 bedrooms including the huge primary suite with private full bath with two vanities, corner jet tub, and walk-in closet. An additional bedroom suite with private bath and bedroom 3 and 4 with shared bathroom. Don't miss the finished bonus room! The lower level is ready to finish with framing for future bar, movie room, wine cellar, bedroom, and bathroom. Enjoy the changing of the seasons from the expansive rear paver patio with beautiful wooded backdrop. Experience this home in person to truly appreciate the beauty... HURRY!
Location
State IL
County Peoria
Area Paar Area
Direction Alta Rd to Trails Edge Dr to Dahlia Ct
Rooms
Basement Full
Kitchen Dining Formal, Eat-In Kitchen, Island
Interior
Interior Features Ceiling Fan(s), Vaulted Ceiling(s), Entrance Foyer, Solid Surface Counter
Heating Natural Gas, Forced Air
Cooling Central Air
Fireplaces Number 1
Fireplaces Type Gas Log, Great Room
Equipment Irrigation Equipment
Fireplace Y
Appliance Dishwasher, Microwave, Range, Refrigerator
Exterior
Garage Spaces 3.0
View true
Roof Type Shingle
Street Surface Paved
Garage 1
Building
Lot Description Cul-De-Sac, Level, Wooded
Faces Alta Rd to Trails Edge Dr to Dahlia Ct
Water Public Sewer, Public
Structure Type Brick
New Construction false
Schools
High Schools Dunlap
Others
Tax ID 09-30-301-026
Read Less
Want to know what your home might be worth? Contact us for a FREE valuation!

Our team is ready to help you sell your home for the highest possible price ASAP






