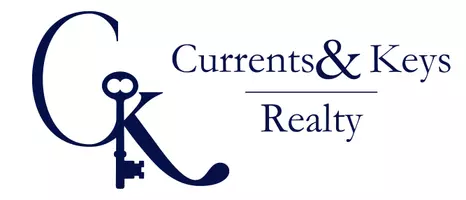$385,000
$387,500
0.6%For more information regarding the value of a property, please contact us for a free consultation.
6029 Deere Creek LN Davenport, IA 52807
4 Beds
3 Baths
1,966 SqFt
Key Details
Sold Price $385,000
Property Type Single Family Home
Sub Type Single Family Residence
Listing Status Sold
Purchase Type For Sale
Square Footage 1,966 sqft
Price per Sqft $195
Subdivision Prairie Heights
MLS Listing ID QC4262111
Sold Date 05/30/25
Style Ranch
Bedrooms 4
Full Baths 3
HOA Fees $400
Year Built 2014
Annual Tax Amount $5,542
Tax Year 2023
Lot Size 9,147 Sqft
Acres 0.21
Lot Dimensions 67.5 x 135
Property Sub-Type Single Family Residence
Source rmlsa
Property Description
Must see ranch home in desirable Prairie Heights neighborhood! Conveniently located in walking distance to Prairie Heights Park, the Davenport Public Library, and Prairie Heights baseball fields. As you enter you will find a light filled living room leading to the kitchen with center island, eat-in dining area, and laundry. The main level features a primary suite, two additional bedrooms, and a full bathroom. Head to the lower level with large recreation space, fourth bedroom, third full bathroom and a great sized storage/utility room. Exterior amenities include a beautiful covered front porch, rear deck, three car garage with polyaspartic floor covering (completed in 2022 with lifetime warranty), and new roof in 2020. Annual HOA fee covers maintenance of the neighborhood entrances, greenspaces, and ponds along with snow removal of neighborhood alleyways.
Location
State IA
County Scott
Area Qcara Area
Direction 53rd St, N on Eastern, L on Olde Brandy Lane, L on Parkview, L on Deere Creek
Rooms
Basement Egress Window(s), Finished, Full
Kitchen Dining Informal, Eat-In Kitchen, Island
Interior
Interior Features Attic Storage, Cable Available, Ceiling Fan(s), Solid Surface Counter
Heating Natural Gas, Forced Air, Gas Water Heater
Cooling Central Air
Fireplaces Number 1
Fireplaces Type Gas Log, Living Room
Fireplace Y
Appliance Dishwasher, Disposal, Dryer, Microwave, Range, Refrigerator, Washer
Exterior
Garage Spaces 3.0
View true
Roof Type Shingle
Street Surface Paved
Garage 1
Building
Lot Description Level
Faces 53rd St, N on Eastern, L on Olde Brandy Lane, L on Parkview, L on Deere Creek
Foundation Poured Concrete
Water Public Sewer, Public
Architectural Style Ranch
Structure Type Stone,Vinyl Siding
New Construction false
Schools
Elementary Schools Eisenhower
Middle Schools Sudlow
High Schools Davenport Central
Others
Tax ID X0153-04
Read Less
Want to know what your home might be worth? Contact us for a FREE valuation!

Our team is ready to help you sell your home for the highest possible price ASAP






