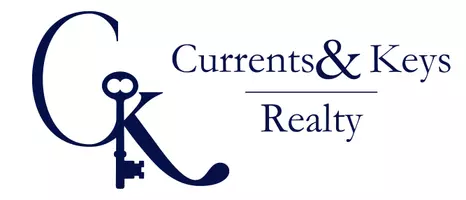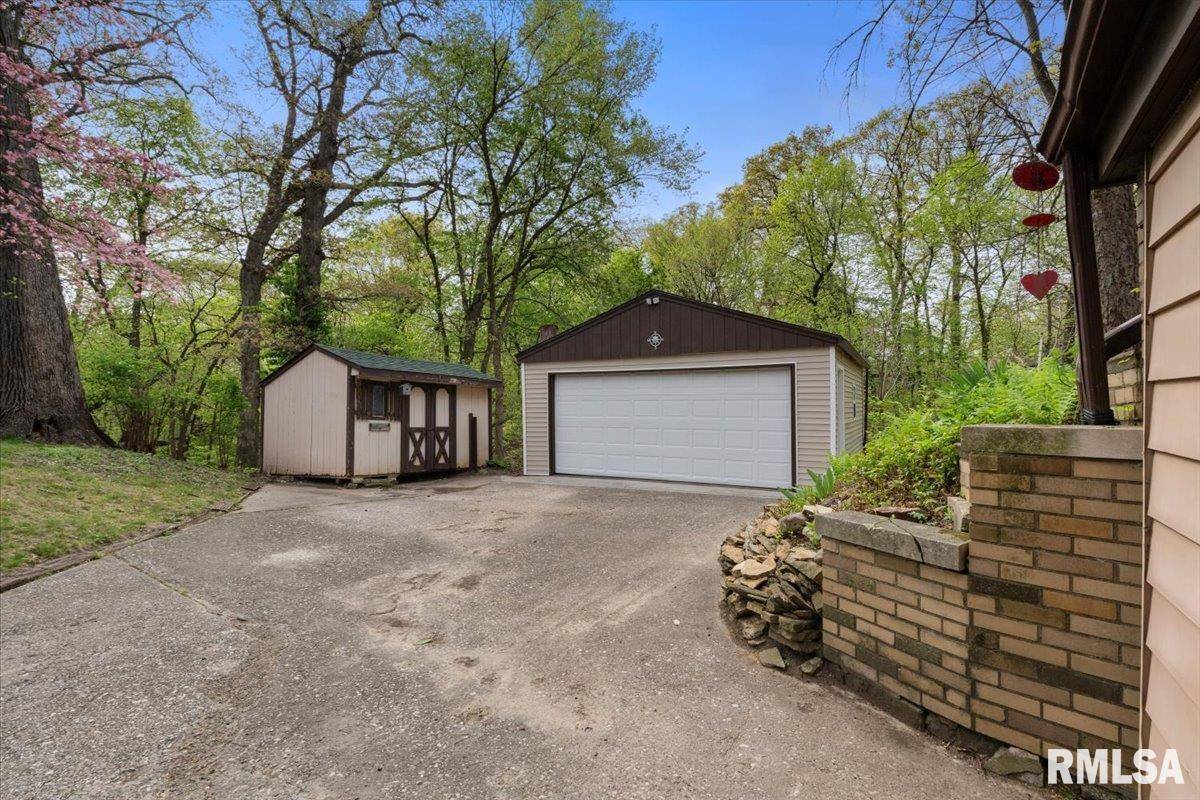$177,900
$174,900
1.7%For more information regarding the value of a property, please contact us for a free consultation.
4242 8TH AVE Moline, IL 61265-2610
3 Beds
1 Bath
1,403 SqFt
Key Details
Sold Price $177,900
Property Type Single Family Home
Sub Type Single Family Residence
Listing Status Sold
Purchase Type For Sale
Square Footage 1,403 sqft
Price per Sqft $126
Subdivision Hunts
MLS Listing ID QC4262751
Sold Date 05/30/25
Bedrooms 3
Full Baths 1
Year Built 1940
Annual Tax Amount $3,819
Tax Year 2023
Lot Size 0.430 Acres
Acres 0.43
Lot Dimensions 38x18x56x189x95x208
Property Sub-Type Single Family Residence
Source rmlsa
Property Description
OFFER DEADLINE 4PM 5/2/25. Overflowing with charm inside and out, this 3-bed, 1-bath brick home in Moline is full of character, thoughtful updates, & unique features. A welcoming foyer leads to a spacious living room with a fireplace (new chimney liner & caps in 2025) & a formal dining room, both showcasing hardwood floors & arched doorways. The kitchen features granite countertops, matte black appliances, a cozy dinette nook, & access to the 3-season room. Upstairs, you'll find 3 bright bedrooms & a full bath with a new vanity. The unfinished basement includes a space for a large rec room, a laundry room with sink basin, a workshop, & a basement toilet with potential for a 2nd bathroom. Go outside to a wooded backyard oasis filled with decorative plants & trees. A huge octagonal deck overlooks a ravine, offering privacy & scenic views. A detached 2-car garage & shed provide extra storage. Major updates from 2023–2025 include: house, garage, & shed roofs, garage siding, windows, door, & trench drain, a new AC, furnace, water heater, & new plumbing fixtures in kitchen & bath. This home is truly one-of-a-kind!
Location
State IL
County Rock Island
Area Qcara Area
Direction 5th Ave. to 43rd St., S on 43rd St. to 8th Ave., home is on the bend on the left
Rooms
Basement Full, Unfinished, Walk-Out Access
Kitchen Dining Formal, Eat-In Kitchen
Interior
Interior Features Attic Storage, Ceiling Fan(s)
Heating Natural Gas, Forced Air, Gas Water Heater
Cooling Central Air
Fireplaces Number 1
Fireplaces Type Gas Log, Living Room
Fireplace Y
Appliance Dishwasher, Disposal, Range Hood, Microwave, Range, Refrigerator, Washer, Dryer
Exterior
Exterior Feature Shed(s)
Garage Spaces 2.0
View true
Roof Type Shingle
Street Surface Paved
Garage 1
Building
Lot Description Level, Ravine, Wooded, Sloped, Dead End Street
Faces 5th Ave. to 43rd St., S on 43rd St. to 8th Ave., home is on the bend on the left
Foundation Block
Water Public, Public Sewer
Structure Type Aluminum Siding,Brick
New Construction false
Schools
High Schools Moline
Others
Tax ID 08-34-404-021
Read Less
Want to know what your home might be worth? Contact us for a FREE valuation!

Our team is ready to help you sell your home for the highest possible price ASAP






