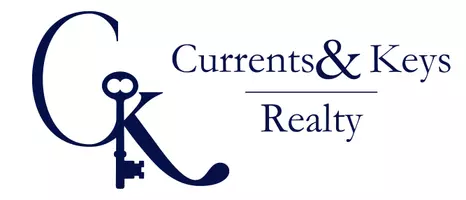$545,000
$525,000
3.8%For more information regarding the value of a property, please contact us for a free consultation.
2710 W Quartz ST Dunlap, IL 61525
5 Beds
4 Baths
4,668 SqFt
Key Details
Sold Price $545,000
Property Type Single Family Home
Sub Type Single Family Residence
Listing Status Sold
Purchase Type For Sale
Square Footage 4,668 sqft
Price per Sqft $116
Subdivision Stone Gate
MLS Listing ID PA1257142
Sold Date 06/06/25
Bedrooms 5
Full Baths 3
Half Baths 1
HOA Fees $240
Year Built 2014
Annual Tax Amount $16,068
Tax Year 2024
Lot Dimensions 90x175x90x174
Property Sub-Type Single Family Residence
Source rmlsa
Property Description
Welcome to this stunning 5BR, 3.5BA home in Dunlap's sought-after Stonegate subdivision—designed for both exceptional everyday living & unforgettable entertaining! Built in 2014 & set on a beautifully fenced/irrigated yard, the outdoor space is a dream w/expansive aggregate patio plumbed with natural gas line for grilling, plus a backyard sports court featuring a Goliath basketball hoop! Inside, enjoy rich hardwood floors, 9' ceilings, elegant French doors, & main floor office w/built-in bookcases. The dining room is accented by detailed moldings & buffet niche, but the true heart of the home is the luxurious granite kitchen—complete with upgraded appliances, dble oven, gas range, Bosch dishwasher, microwave drawer, French door fridge, butler's & walk-in pantry, under-cabinet lighting, & spacious island breakfast bar. The bright and inviting great room features built-ins & cozy gas fireplace. A back hall drop zone with built-in lockers leads to the main floor laundry (with cabinets & utility sink) & 3-car garage. Upstairs, a bonus family/reading loft is surrounded by 4 generous bedrooms including a show-stopping primary suite with oversized walk-in closet & spa-like bath boasting dual vanities, jetted tub, & custom tiled rainfall shower. The daylight basement offers high ceilings, 3 egress windows, 5th BR, full bath, & expansive rec space. Bonus features: Tankless water heater, Water powered sump backup, 1 a/c new '23, Black aluminum fence '20, Disposal '24, Washer/Dryer '21.
Location
State IL
County Peoria
Area Paar Area
Zoning Residential
Direction Allen Rd. to Wilhelm to Emerald to Quartz
Rooms
Basement Egress Window(s), Finished, Full, Sump Pump
Kitchen Breakfast Bar, Dining Formal, Island, Pantry
Interior
Interior Features Cable Available, Ceiling Fan(s), Vaulted Ceiling(s), Central Vacuum, Entrance Foyer, In-Law Floorplan, Solid Surface Counter
Heating Natural Gas, Heating Systems - 2+, Forced Air, Solar, Gas Water Heater
Cooling Zoned, Central Air
Fireplaces Number 1
Fireplaces Type Family Room, Gas Log
Equipment Irrigation Equipment
Fireplace Y
Appliance Dishwasher, Disposal, Dryer, Range Hood, Microwave, Other, Range, Refrigerator, Washer, Water Softener Owned, Tankless Water Heater
Exterior
Garage Spaces 3.0
View true
Roof Type Shingle
Street Surface Paved
Garage 1
Building
Lot Description Level
Faces Allen Rd. to Wilhelm to Emerald to Quartz
Foundation Poured Concrete
Water Ejector Pump, Public Sewer, Public
Structure Type Stone,Vinyl Siding
New Construction false
Schools
High Schools Dunlap
Others
Tax ID 09-30-151-021
Read Less
Want to know what your home might be worth? Contact us for a FREE valuation!

Our team is ready to help you sell your home for the highest possible price ASAP






