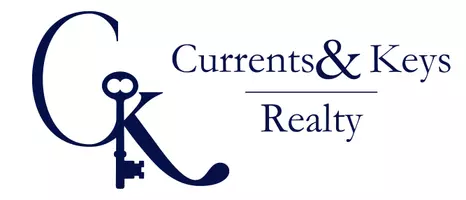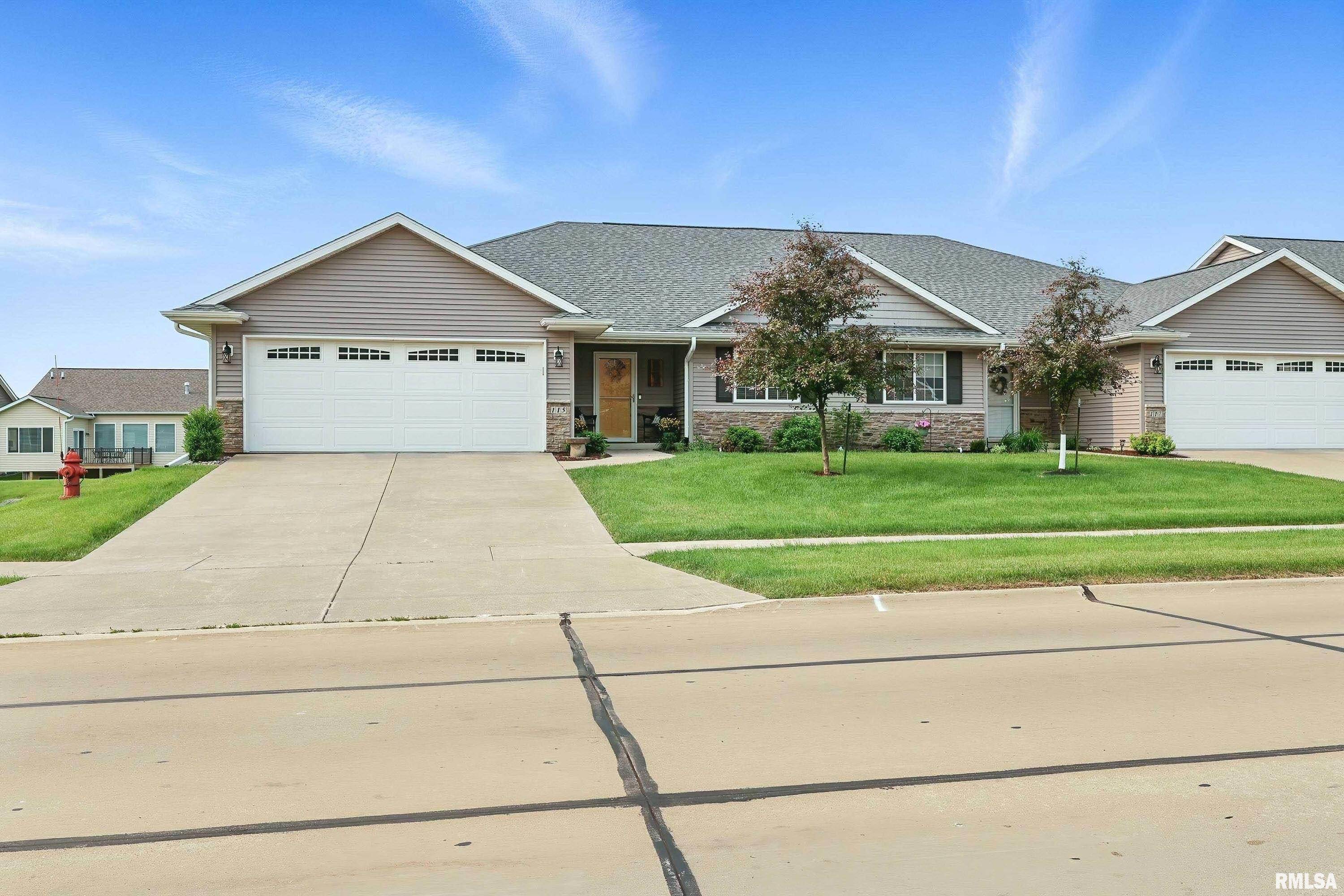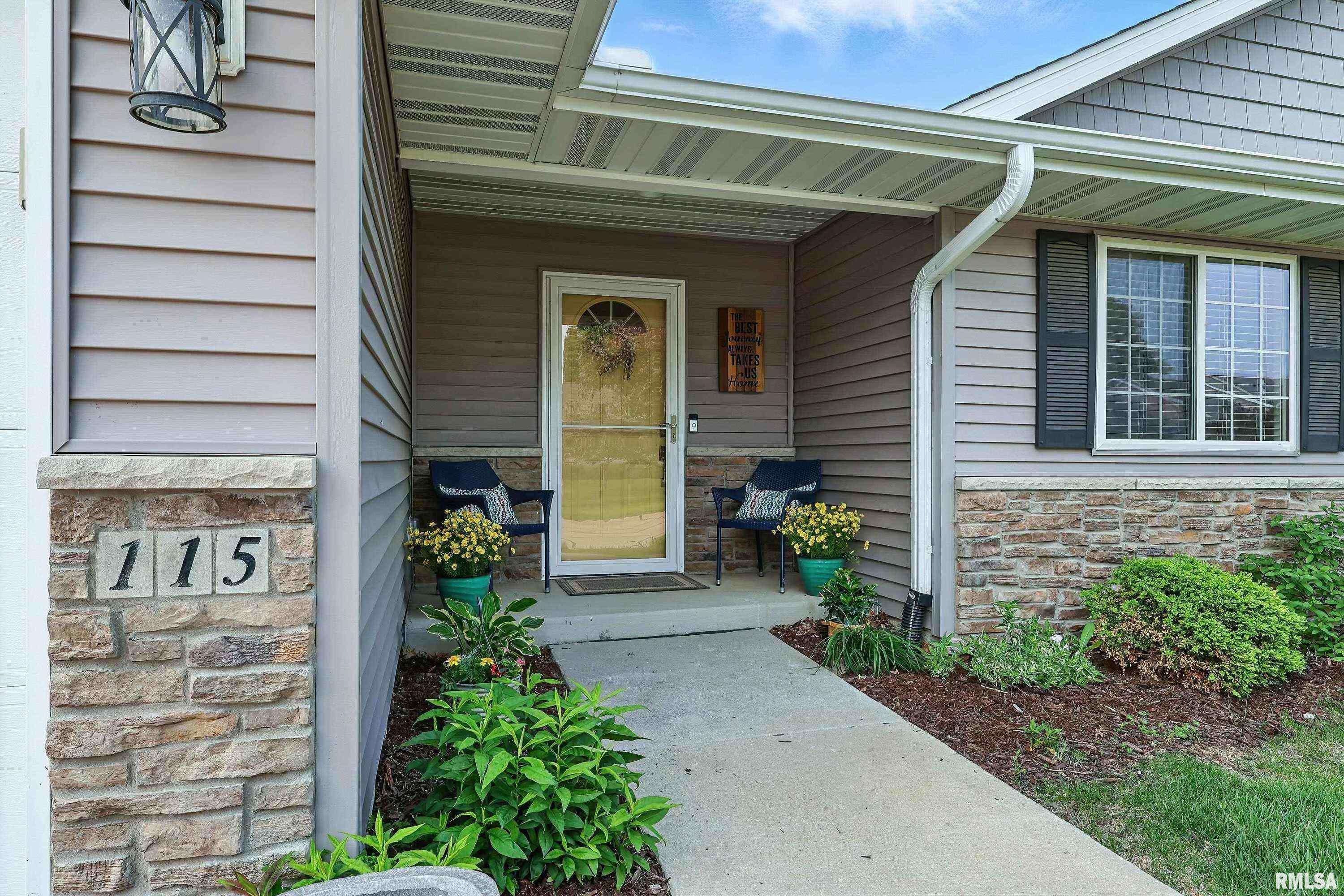$400,000
$400,000
For more information regarding the value of a property, please contact us for a free consultation.
115 W PINEHURST DR Eldridge, IA 52748
4 Beds
3 Baths
2,209 SqFt
Key Details
Sold Price $400,000
Property Type Condo
Sub Type Condominium
Listing Status Sold
Purchase Type For Sale
Square Footage 2,209 sqft
Price per Sqft $181
Subdivision Pinehurst Condos
MLS Listing ID QC4263876
Sold Date 07/08/25
Bedrooms 4
Full Baths 3
Rental Info 1
Year Built 2018
Annual Tax Amount $3,974
Tax Year 2023
Lot Size 6,534 Sqft
Acres 0.15
Lot Dimensions 47x135
Property Sub-Type Condominium
Source rmlsa
Property Description
Beautiful ranch style condo with upgrades throughout. Main floor features a wide foyer leading to the great room with gas fireplace; open kitchen with stainless steel appliances, pull out shelving, an island with seating and large pantry; informal dining room leading to the covered deck overlooking the backyard; laundry area adjacent to the extra deep garage; primary suite with large bathroom and a walk in closet with custom cabinetry; guest room currently used as an office; and a full bath. The finished basement includes a spacious rec room with electric fireplace, two guest rooms, a full bath and plenty of storage space. Additional amenities include a whole house generator, engineered wood floors on main level and a professionally landscaped yard with paver patio and privacy fence.
Location
State IA
County Scott
Area Qcara Area
Direction South 1st Street to Pinehurst Drive west to home
Rooms
Basement Egress Window(s), Finished, Full, Sump Pump
Kitchen Breakfast Bar, Dining Informal, Pantry
Interior
Interior Features Cable Available, Ceiling Fan(s), Solid Surface Counter
Heating Natural Gas, Forced Air, Gas Water Heater
Cooling Central Air
Fireplaces Number 1
Fireplaces Type Electric, Gas Log, Great Room, Recreation Room
Equipment Generator
Fireplace Y
Appliance Dishwasher, Disposal, Microwave, Range, Refrigerator, Water Softener Owned
Exterior
Garage Spaces 2.0
View true
Roof Type Shingle
Garage 1
Building
Lot Description Level
Faces South 1st Street to Pinehurst Drive west to home
Story 1
Water Public Sewer, Public
Level or Stories 1
Structure Type Stone,Vinyl Siding
New Construction false
Schools
High Schools North Scott
Others
HOA Fee Include Lawn Care,Snow Removal
Tax ID 931435218
Read Less
Want to know what your home might be worth? Contact us for a FREE valuation!

Our team is ready to help you sell your home for the highest possible price ASAP






