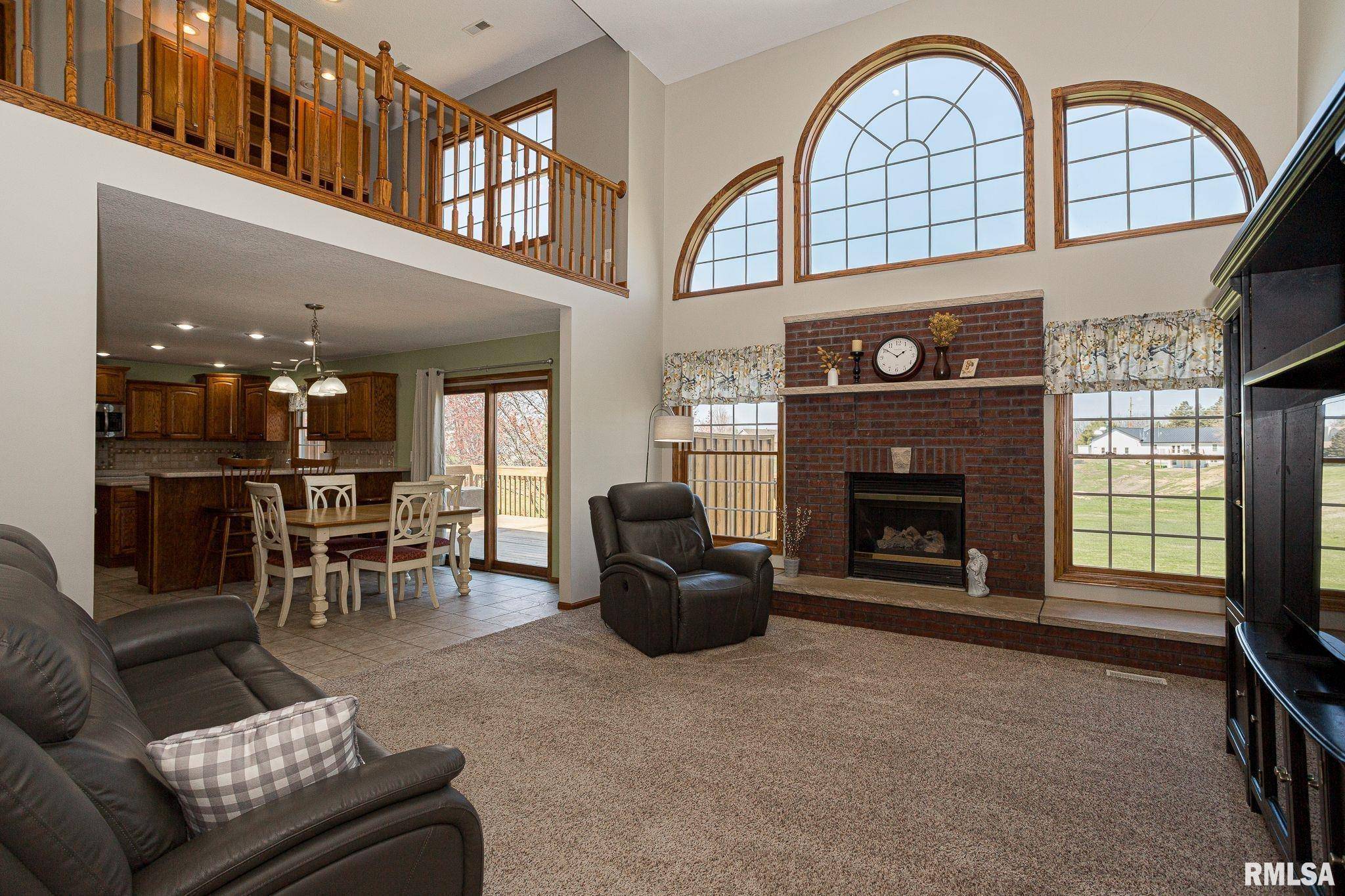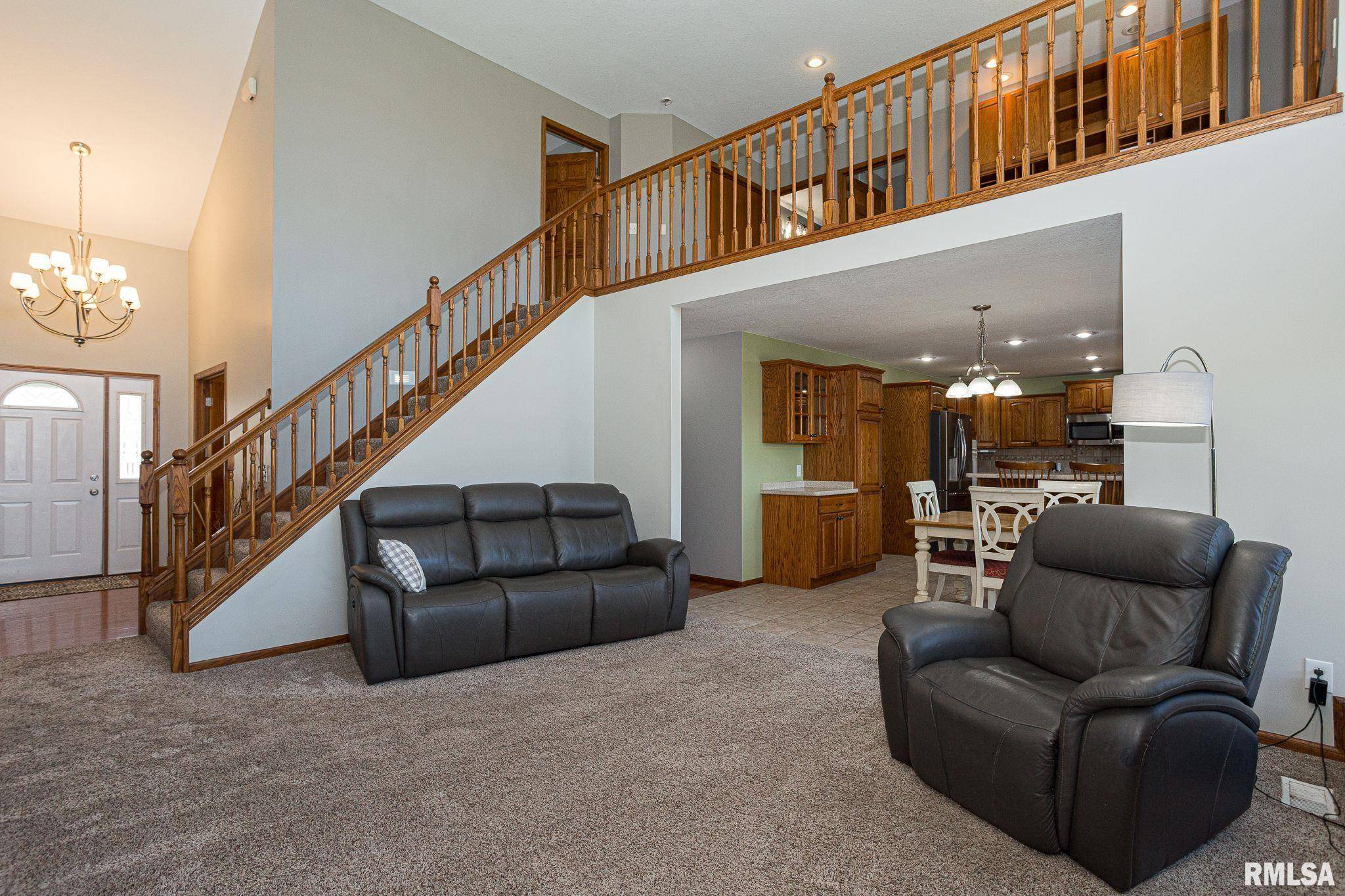$450,000
$450,000
For more information regarding the value of a property, please contact us for a free consultation.
12 DOUGLAS WAY Eldridge, IA 52748
3 Beds
3 Baths
2,790 SqFt
Key Details
Sold Price $450,000
Property Type Single Family Home
Sub Type Single Family Residence
Listing Status Sold
Purchase Type For Sale
Square Footage 2,790 sqft
Price per Sqft $161
Subdivision Dexter Acres
MLS Listing ID QC4263856
Sold Date 07/11/25
Bedrooms 3
Full Baths 2
Half Baths 1
Year Built 2004
Annual Tax Amount $4,586
Tax Year 2023
Lot Size 0.410 Acres
Acres 0.41
Lot Dimensions 110x154x111x171
Property Sub-Type Single Family Residence
Source rmlsa
Property Description
Well-maintained ready to move in with fresh neutral paint located close to Scott County Park in quiet neighborhood. North Scott School District. NO CITY TAXES! Low county taxes only. Vaulted ceilings in first floor master bedroom and living room. Newly updated master bath with beautiful soaking tub, walk-in shower and gorgeous tile in stacked design. Kitchen with plenty of cabinets and counter space, indoor grill with gas burners, electric stove top and double ovens! Formal dining room or flex space on main level. Second family room in lower level with bonus room and ample storage. The partially finished walkout lower level features an office/study, workshop and storage area. Outside you'll find a treated wood deck and porch overlooking the flat yard with invisible fence and mature trees great for entertaining.
Location
State IA
County Scott
Area Qcara Area
Direction US 61 N to Parkview 270th St. to 190 to Douglas Way
Rooms
Basement Daylight, Partially Finished, Walk-Out Access
Kitchen Breakfast Bar, Dining Informal, Eat-In Kitchen, Island
Interior
Interior Features Cable Available, Ceiling Fan(s), Vaulted Ceiling(s), Solid Surface Counter
Heating Natural Gas
Cooling Central Air
Fireplaces Number 1
Fireplaces Type Gas Log
Fireplace Y
Appliance Dishwasher, Disposal, Microwave, Range, Refrigerator, Water Softener Owned
Exterior
Garage Spaces 3.0
View true
Roof Type Shingle
Garage 1
Building
Lot Description Other
Faces US 61 N to Parkview 270th St. to 190 to Douglas Way
Foundation Concrete Perimeter
Water Public Sewer, Public
Structure Type Frame,Aluminum Siding,Brick
New Construction false
Schools
Elementary Schools Neil Armstrong
Middle Schools North Scott
High Schools North Scott
Others
Tax ID 043107215
Read Less
Want to know what your home might be worth? Contact us for a FREE valuation!

Our team is ready to help you sell your home for the highest possible price ASAP






