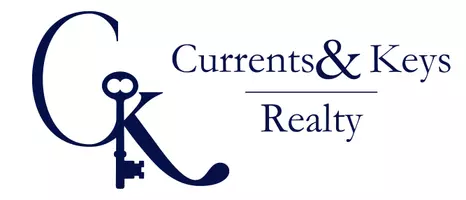$286,000
$285,000
0.4%For more information regarding the value of a property, please contact us for a free consultation.
11823 TAYLOR DR Marion, IL 62959
3 Beds
3 Baths
1,987 SqFt
Key Details
Sold Price $286,000
Property Type Single Family Home
Sub Type Single Family Residence
Listing Status Sold
Purchase Type For Sale
Square Footage 1,987 sqft
Price per Sqft $143
Subdivision Cra-Mel Acres
MLS Listing ID EB458788
Sold Date 08/12/25
Style Ranch
Bedrooms 3
Full Baths 2
Half Baths 1
Year Built 1995
Annual Tax Amount $3,884
Tax Year 2023
Lot Size 0.340 Acres
Acres 0.34
Lot Dimensions 123X96
Property Sub-Type Single Family Residence
Source rmlsa
Property Description
Just under 2,000 sq ft, this 3-bedroom, 2.5-bath home sits in a desirable neighborhood just south of Marion. The 3-car garage offers extra space for a work area or storage. Inside, the living room and office feature 10-foot ceilings and abundant natural light. The recently remodeled kitchen includes an island, ample cabinet space, and a large pantry, with a dining area that easily fits a buffet and table. The spacious primary suite offers a walk-in shower, separate vanities, and a walk-in closet. The two additional bedrooms share a Jack and Jill bath, while the designated office is perfect for working from home, hobbies, or a playroom. The laundry area is conveniently located off the garage with a nearby half bath. Outside, enjoy a large covered patio, open patio, shed, and even a carport in the backyard. Recent updates include a new roof (2025), gutters with guards and cleanouts, and HVAC (4-5 years old) with humidifier. The septic system, serviced twice a year by Baker & Sons, includes a grease cleanout. High speed internet is available in this neighborhood through ProTek. This well-maintained home is ready for its next owner.
Location
State IL
County Williamson
Area Ebor Area
Direction Take 37 south of Marion. Turn left onto Chelsea Drive. Follow around to Taylor.
Rooms
Basement None
Kitchen Dining Informal
Interior
Interior Features Attic Storage
Heating Natural Gas, Forced Air
Fireplace Y
Appliance Dishwasher, Range, Refrigerator, Washer, Dryer
Exterior
Garage Spaces 3.0
View true
Roof Type Shingle
Garage 1
Building
Lot Description Level
Faces Take 37 south of Marion. Turn left onto Chelsea Drive. Follow around to Taylor.
Water Public, Septic System
Architectural Style Ranch
Structure Type Frame,Brick,Vinyl Siding
New Construction false
Schools
Elementary Schools Marion
Middle Schools Marion
High Schools Marion
Others
Tax ID 06-36-176-014
Read Less
Want to know what your home might be worth? Contact us for a FREE valuation!

Our team is ready to help you sell your home for the highest possible price ASAP






