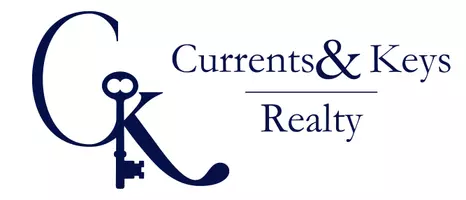$340,000
$348,000
2.3%For more information regarding the value of a property, please contact us for a free consultation.
13524 US Route 67 Milan, IL 61264
5 Beds
2 Baths
2,319 SqFt
Key Details
Sold Price $340,000
Property Type Single Family Home
Sub Type Single Family Residence
Listing Status Sold
Purchase Type For Sale
Square Footage 2,319 sqft
Price per Sqft $146
MLS Listing ID QC4264344
Sold Date 08/14/25
Bedrooms 5
Full Baths 2
Year Built 1947
Annual Tax Amount $4,484
Tax Year 2024
Lot Size 7.000 Acres
Acres 7.0
Lot Dimensions 340X438X276X860X358X233X1
Property Sub-Type Single Family Residence
Source rmlsa
Property Description
7 Acres (approximately) with Stunning Country Views! Versatile Outbuilding—Great for Horses! Enjoy peaceful country living with panoramic views of seven scenic hilltops right from your driveway. This private 5-bedroom, 2-bathroom home sits on 7 (approximately) acres and includes a detached 2-car garage and a spacious outbuilding—previously used by the seller for horses. The main level features a modern kitchen with white cabinetry, tile flooring, a stylish backsplash, stainless steel appliances, and a peninsula breakfast bar that flows into the dining area. The living room is spacious and inviting, and much of the main floor boasts original hardwood flooring. Upstairs, the primary bedroom includes an updated en-suite with a beautifully tiled, floor-to-ceiling shower. Downstairs, the basement offers two additional rooms—perfect for home offices, hobby spaces, or non-conforming bedrooms. This is your chance to own a country retreat with room to roam, ride, or simply relax and enjoy the view. Buyer and or buyer agent to verify all information, sizes, square footage, figures, school zones, taxes, exemptions, and zoning. Sizes and measurements approximate.
Location
State IL
County Rock Island
Area Qcara Area
Direction Head south on 67 to property.
Rooms
Other Rooms Outbuilding
Basement Full, Partially Finished
Kitchen Breakfast Bar, Dining Informal, Eat-In Kitchen
Interior
Interior Features Solid Surface Counter
Heating Natural Gas, Forced Air
Cooling Central Air
Fireplace Y
Exterior
Garage Spaces 2.0
View true
Roof Type Shingle
Garage 1
Building
Lot Description Agricultural, Other, Pasture
Faces Head south on 67 to property.
Water Private, Septic System
Structure Type Vinyl Siding
New Construction false
Schools
High Schools Sherrard
Others
Tax ID 23-14-100-004
Read Less
Want to know what your home might be worth? Contact us for a FREE valuation!

Our team is ready to help you sell your home for the highest possible price ASAP






